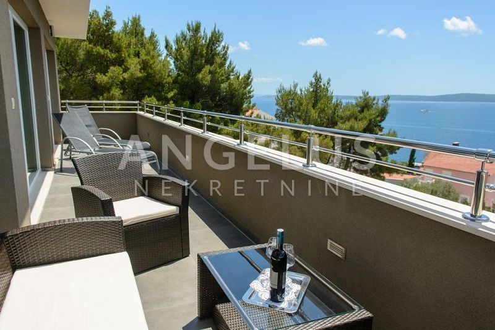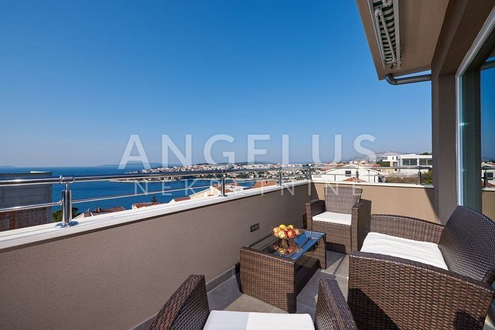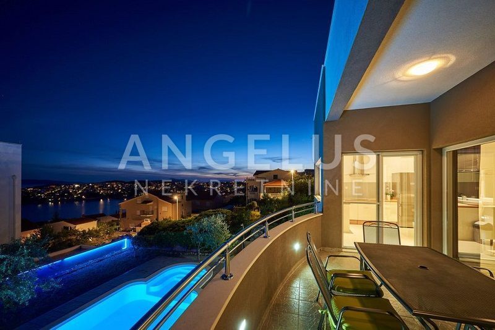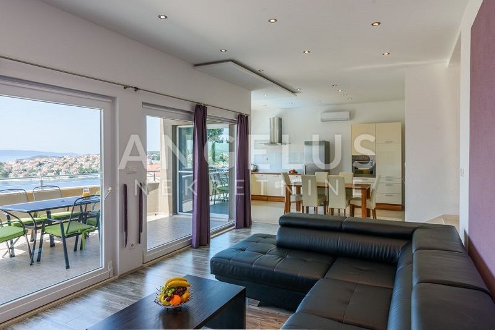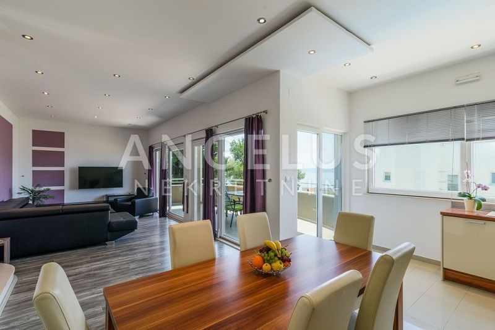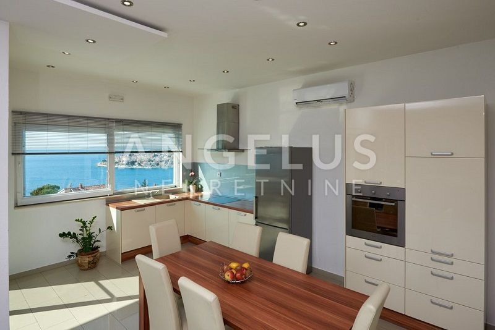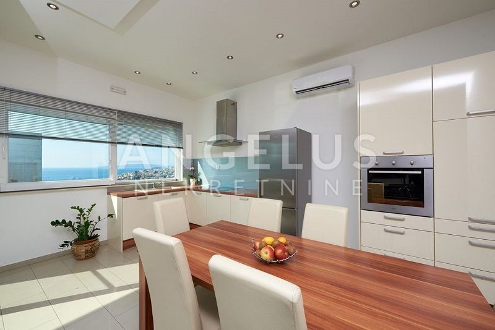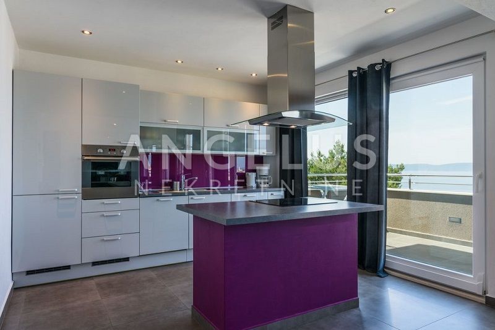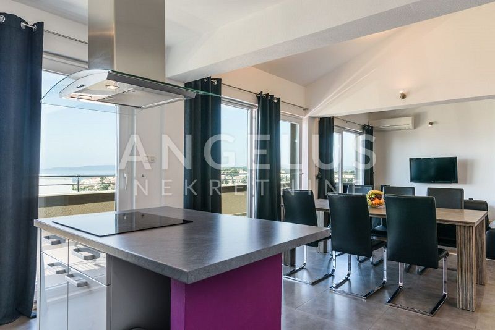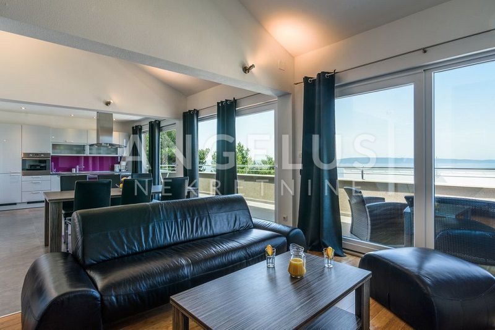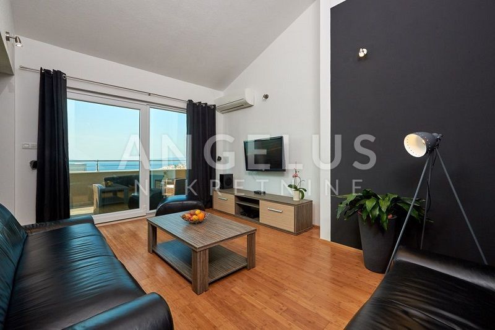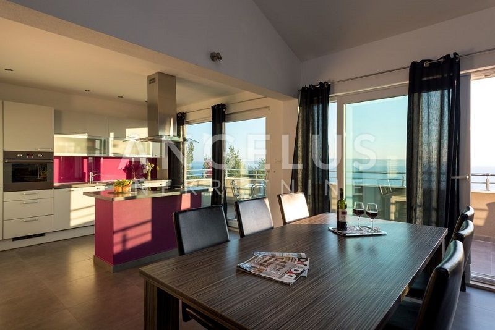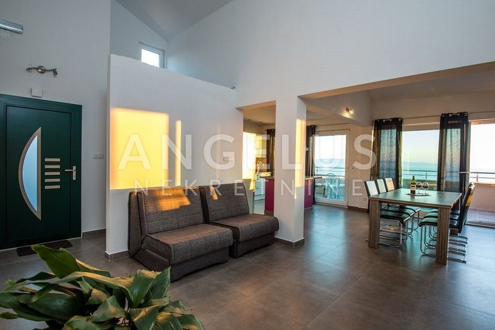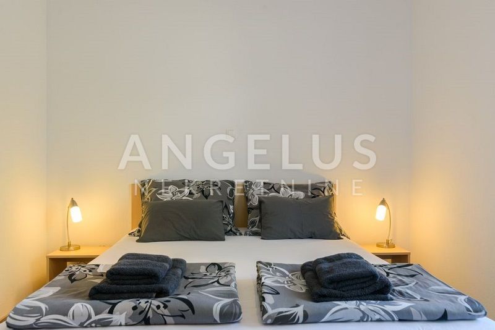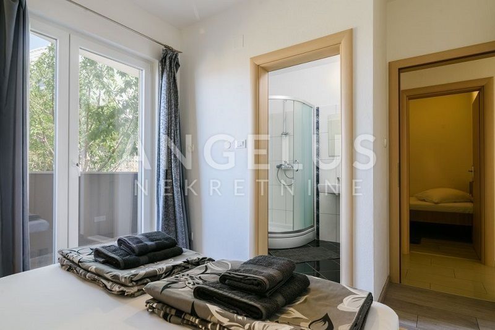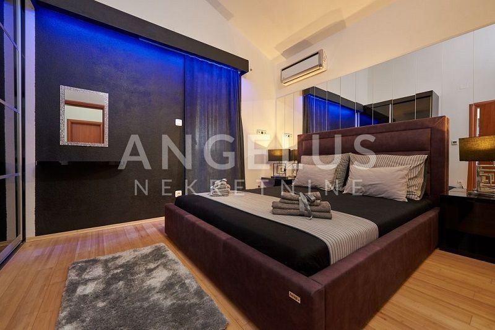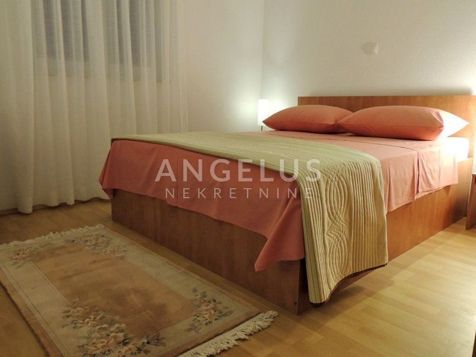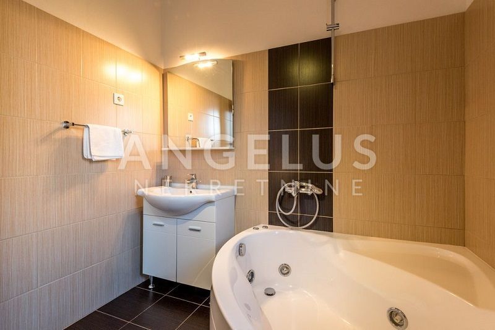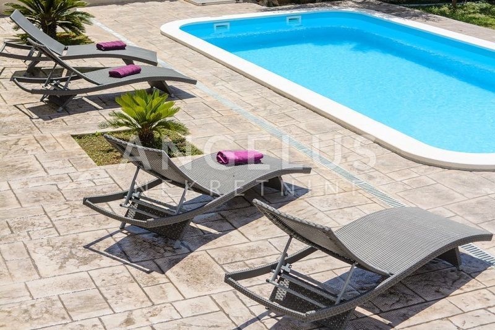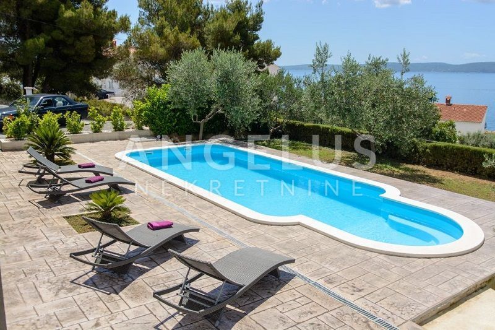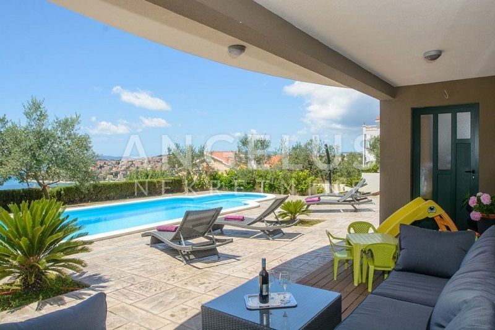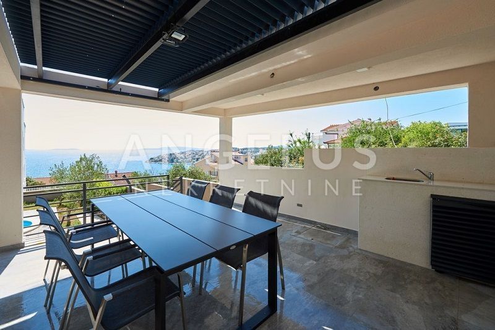- Location:
- Okrug Gornji, Okrug
- Price:
- 1.100.000€
- Square size:
- 300 m2
- ID Code:
- 2044
- Location:
- Okrug Gornji, Okrug
- Transaction:
- For sale
- Realestate type:
- House
- Total rooms:
- 6
- Bedrooms:
- 5
- Bathrooms:
- 6
- Floor:
- Ground floor
- Price:
- 1.100.000€
- Square size:
- 300 m2
- Plot square size:
- 597 m2
LOCATION:
The villa is located on the island of Čiovo, which is connected to Trogir by a mobile bridge. It is located on the south side of this island in Okrug Gornji, district Mavarčica, with a beautiful view of the island of Drvenik and Šolta. Distance to the town of Trogir is 7 km, to the airport 8 km, but it is also connected by sea to the airport, thus avoiding crowded road traffic. Split distance is 30 km and Sibenik 60 km. The villa is 200 m away from the sea, and because of the steep terrain it has a beautiful view of the sea and the islands.
DESCRIPTION:
The villa is spread over a plot of 724 m2, consisting of ground floor and 2 floors, with a total living area of 300 m2.
On the ground floor there is an apartment of 45 sqm, consisting of a bedroom, a toilet and a kitchen, and a living room with a side terrace.
On the first floor there is a large, spacious apartment consisting of a hallway, a toilet, 2 bedrooms with a balcony overlooking which one bedroom has its own toilet and a large open space in the south with kitchen, dining and living room with exit on a large terrace. From the terrace there is a view of the sea and the islands of Drvenik and Šolta. In the living room there is a large glass wall over the entire length, so this whole area is very sunny.
On the 2nd floor is the same apartment, with the difference that every room in it has its own toilet. Also in this section is possible to create a gallery.
All apartments are luxuriously equipped and furnished, air-conditioned, and in the bathroom there is built-in underfloor heating.
The house is categorized and is currently in the function of tourism.
The house has a very large and nice yard. On the east side of the house is a car park (there is a possibility for 5 cars). On the west side of the house is a barbecue with summer shade, table and chairs. On the south side is a large swimming pool, with a total area of 30 m2 with deckchairs and landscaped gardens.
The house is connected to the city water pipeline, has an eco-septic pit that is empty every 2-3 years and on the roof of solar panels that boil water for the entire house.
your Angelus nekretnine d.o.o.
The villa is located on the island of Čiovo, which is connected to Trogir by a mobile bridge. It is located on the south side of this island in Okrug Gornji, district Mavarčica, with a beautiful view of the island of Drvenik and Šolta. Distance to the town of Trogir is 7 km, to the airport 8 km, but it is also connected by sea to the airport, thus avoiding crowded road traffic. Split distance is 30 km and Sibenik 60 km. The villa is 200 m away from the sea, and because of the steep terrain it has a beautiful view of the sea and the islands.
DESCRIPTION:
The villa is spread over a plot of 724 m2, consisting of ground floor and 2 floors, with a total living area of 300 m2.
On the ground floor there is an apartment of 45 sqm, consisting of a bedroom, a toilet and a kitchen, and a living room with a side terrace.
On the first floor there is a large, spacious apartment consisting of a hallway, a toilet, 2 bedrooms with a balcony overlooking which one bedroom has its own toilet and a large open space in the south with kitchen, dining and living room with exit on a large terrace. From the terrace there is a view of the sea and the islands of Drvenik and Šolta. In the living room there is a large glass wall over the entire length, so this whole area is very sunny.
On the 2nd floor is the same apartment, with the difference that every room in it has its own toilet. Also in this section is possible to create a gallery.
All apartments are luxuriously equipped and furnished, air-conditioned, and in the bathroom there is built-in underfloor heating.
The house is categorized and is currently in the function of tourism.
The house has a very large and nice yard. On the east side of the house is a car park (there is a possibility for 5 cars). On the west side of the house is a barbecue with summer shade, table and chairs. On the south side is a large swimming pool, with a total area of 30 m2 with deckchairs and landscaped gardens.
The house is connected to the city water pipeline, has an eco-septic pit that is empty every 2-3 years and on the roof of solar panels that boil water for the entire house.
your Angelus nekretnine d.o.o.
- VAT included
- Ownership certificate
- Energy class: Energy certificate in the process of obtaining
- Electricity
- Waterworks
- Septic tank
- Furnitured/Equipped
- Security doors
- Equipped kitchen
- Large glass walls
- Underfloor heating
- PVC
- South
- Sea view
- Garden
- Barbecue
- Swimming pool
- Sea distance: 150
- Close to the beach
- Car
- Bus
- Ship
- Real estate subtype: House by the sea
- Number of house units: 3
- Open space
- cadastre municipallity: Okrug
Copyright © 2024. Angelus real estate, All rights reserved
Web by: NEON STUDIO Powered by: NEKRETNINE1.PRO
This website uses cookies and similar technologies to give you the very best user experience, including to personalise advertising and content. By clicking 'Accept', you accept all cookies.

