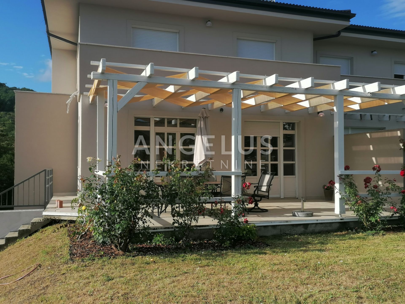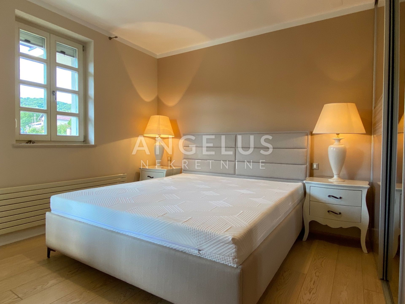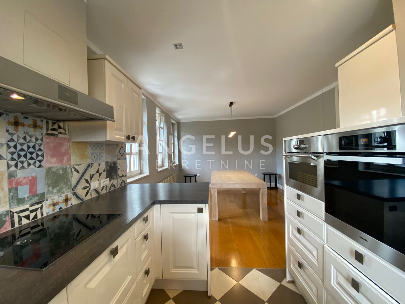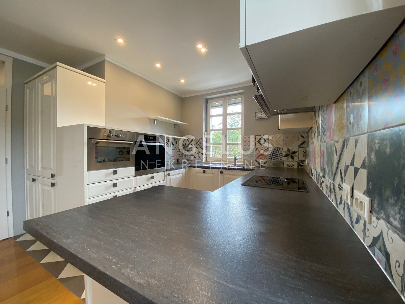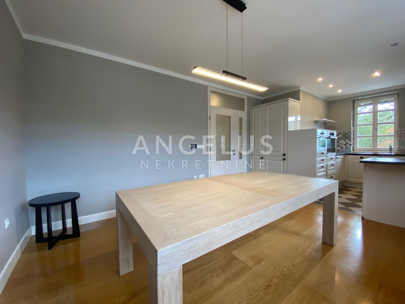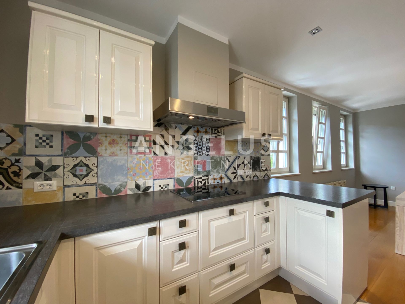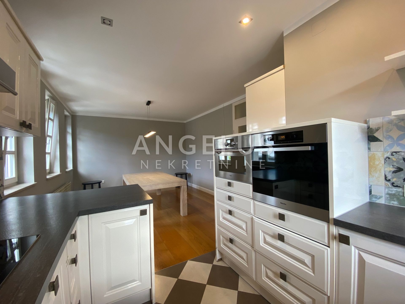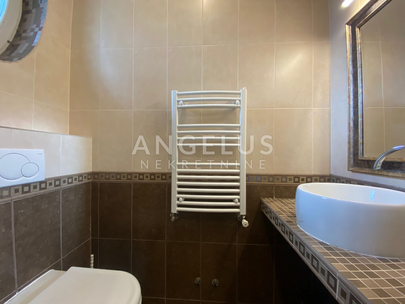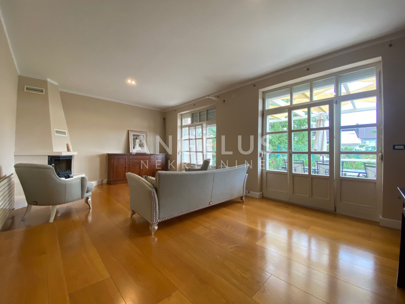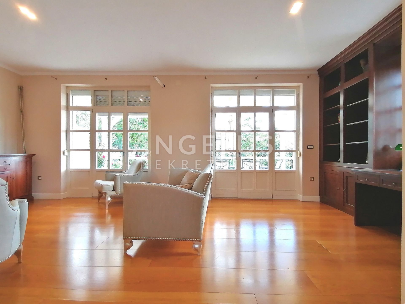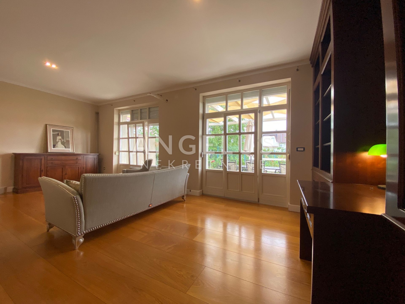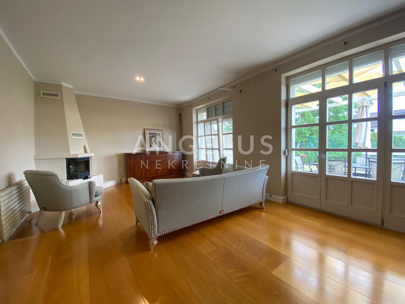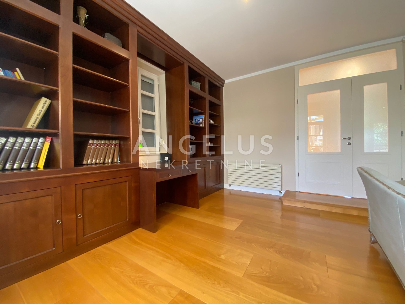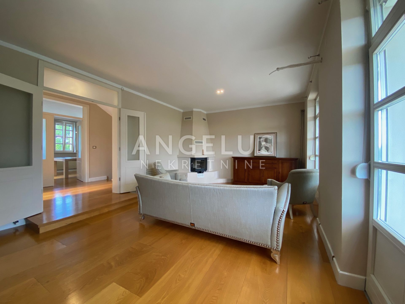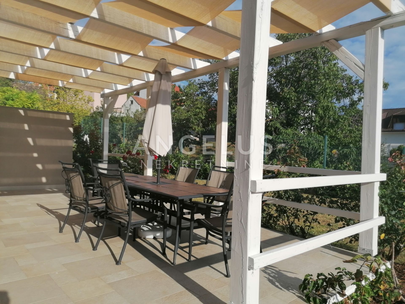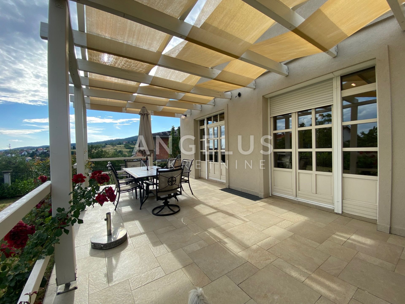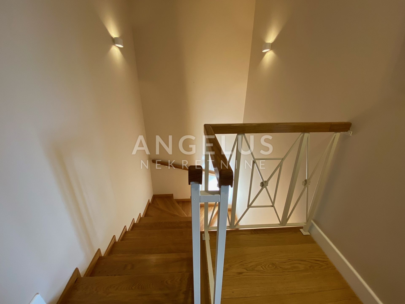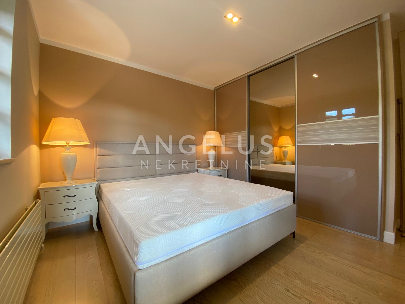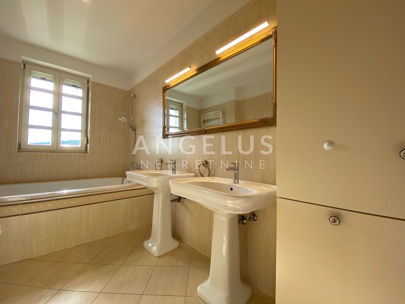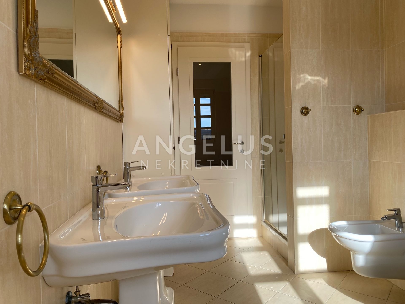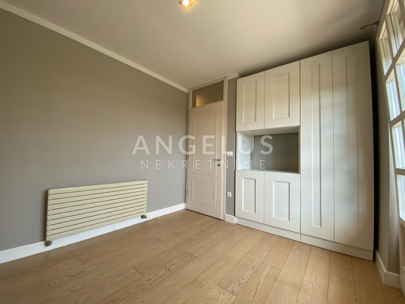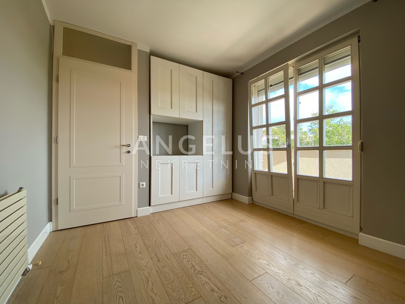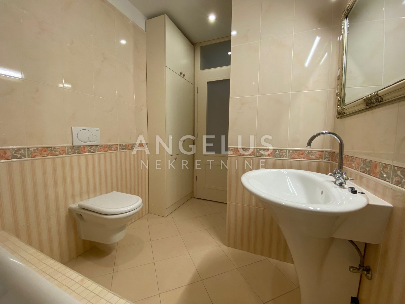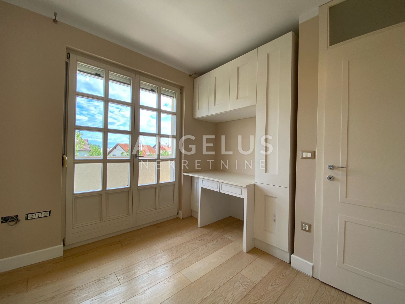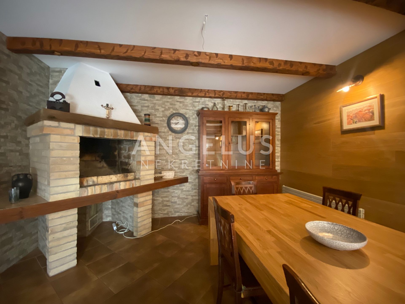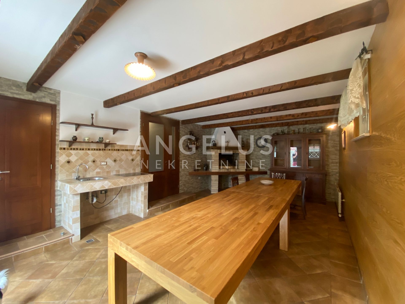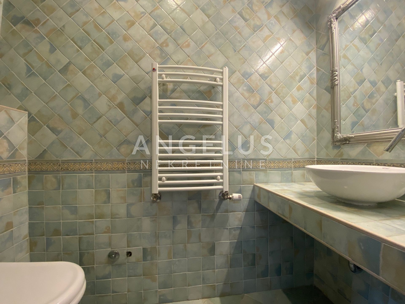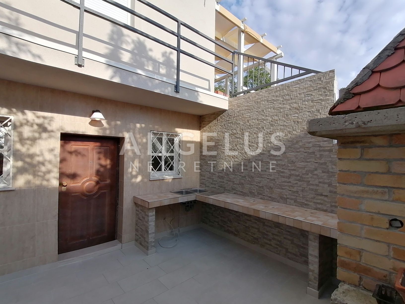- Location:
- Šestine, Podsljeme
- Price:
- 3.500€
- Square size:
- 330 m2
- ID Code:
- 3829
- Location:
- Šestine, Podsljeme
- Transaction:
- For rent
- Realestate type:
- House
- Total rooms:
- 6
- Bedrooms:
- 3
- Bathrooms:
- 2
- Toilets:
- 2
- Price:
- 3.500€
- Square size:
- 330 m2
- Plot square size:
- 580 m2
Angelus nekretnine offers you a house for rent:
LOCATION
ŠESTINE – Zagreb, north central part
A beautiful, quiet and green district of Zagreb.
It is only a 7-minute drive from the main town square or 7 km by foot
27 min (11 km) to American International School Zagreb (Bundek)
13 min (9 km) to EuroCampus German / French International School (Fratrovac)
3 min (1.5 km) to International British school Bright Horizons (Sveti Duh)
13min (8km) International school Matija Gubec (Knežija)
Public city transport is possible with a bus line that connects Mihaljevac and Britanski trg, from where there is a tram. The bus stop is a 3-minute walk from the house.
In the immediate vicinity there are grocery stores (Igomat, Konzum, Mesnica, Spar, Veronika), health center, pharmacy, post office, kiosk, schools, kindergartens, etc.
DESCRIPTION
Semi-detached family house of 330m2, built in 2012, renovated in 2022, consists of three floors; mezzanine, ground floor and first floor.
In the basement there is a large tavern with an open fireplace, a toilet and an exit to the outdoor terrace with a barbecue, a laundry room, a large storage room and a small storage room under the stairs.
On the ground floor there is an entrance hall with a wardrobe, a guest toilet, a kitchen with a dining room, a large living room with a fireplace and access to a terrace of approx. 35 m2 and a garden with a wonderful open view of the surrounding hills.
On the first floor, there is a master bedroom with its own large bathroom with a bathtub and shower, and its own balcony, and two smaller rooms, also with their own balcony and a bathroom with a bathtub and shower.
The house has a garage, and two more cars can be parked in front of the garage and in the yard.
The yard is very nicely horticulturally arranged.
For more information, contact an agent.
=================================
LOCATION
ŠESTINE – Zagreb, north central part
A beautiful, quiet and green district of Zagreb.
It is only a 7-minute drive from the main town square or 7 km by foot
27 min (11 km) to American International School Zagreb (Bundek)
13 min (9 km) to EuroCampus German / French International School (Fratrovac)
3 min (1.5 km) to International British school Bright Horizons (Sveti Duh)
13min (8km) International school Matija Gubec (Knežija)
Public city transport is possible with a bus line that connects Mihaljevac and Britanski trg, from where there is a tram. The bus stop is a 3-minute walk from the house.
In the immediate vicinity there are grocery stores (Igomat, Konzum, Mesnica, Spar, Veronika), health center, pharmacy, post office, kiosk, schools, kindergartens, etc.
DESCRIPTION
Semi-detached family house of 330m2, built in 2012, renovated in 2022, consists of three floors; mezzanine, ground floor and first floor.
In the basement there is a large tavern with an open fireplace, a toilet and an exit to the outdoor terrace with a barbecue, a laundry room, a large storage room and a small storage room under the stairs.
On the ground floor there is an entrance hall with a wardrobe, a guest toilet, a kitchen with a dining room, a large living room with a fireplace and access to a terrace of approx. 35 m2 and a garden with a wonderful open view of the surrounding hills.
On the first floor, there is a master bedroom with its own large bathroom with a bathtub and shower, and its own balcony, and two smaller rooms, also with their own balcony and a bathroom with a bathtub and shower.
The house has a garage, and two more cars can be parked in front of the garage and in the yard.
The yard is very nicely horticulturally arranged.
For more information, contact an agent.
=================================
Permits
- Proof of legal aquisition: Building permit
- Gas
- Electricity
- Waterworks
- Central heating
- Severage
- Furnitured/Equipped
- Hydromassage hot tub
- Hydromassage shower
- Well-maintained yard
- Security doors
- Built-in wardrobe
- Equipped kitchen
- Quiet area
- Large glass walls
- Fireplace
- Separate entrance to the building
- Video intercom
- Underfloor heating
- wooden doors and windows
- South
- North
- West
- Mountain view
- Wine cellar
- Parking spaces: 3
- Free public parking
- Garden
- Barbecue
- Car
- Truck
- Van
- Kindergarden
- Store
- Public transport
- Playground
- Park
- Car
- Bus
- Real estate subtype: Family house
- House type: Semi-detached
- Number of floors: High-riser
- Number of house units: 1
- Construction year: 2012.
- Adaptation year: 2022.
- Ceiling height: 2,9
- Cellar
Copyright © 2024. Angelus real estate, All rights reserved
Web by: NEON STUDIO Powered by: NEKRETNINE1.PRO
This website uses cookies and similar technologies to give you the very best user experience, including to personalise advertising and content. By clicking 'Accept', you accept all cookies.

