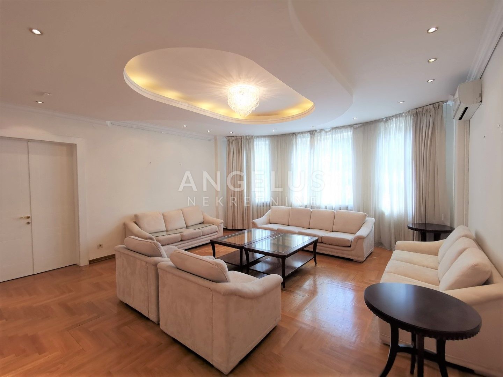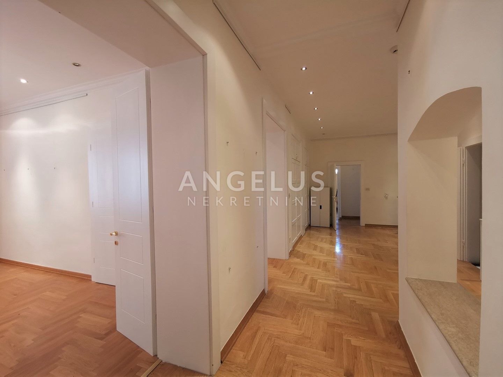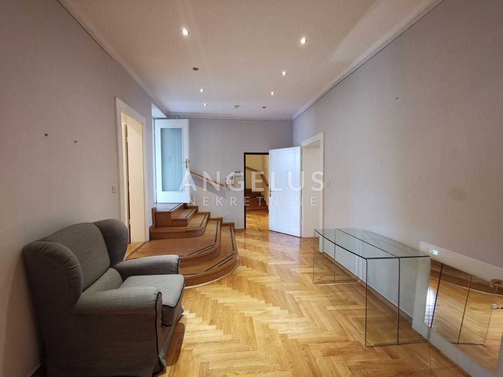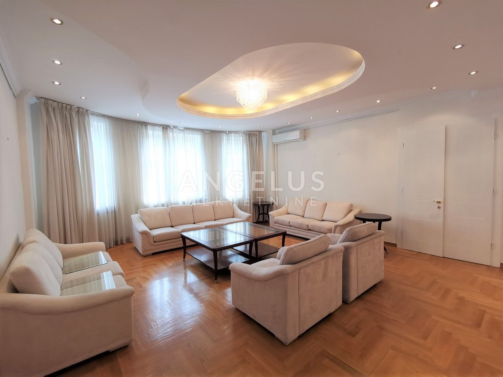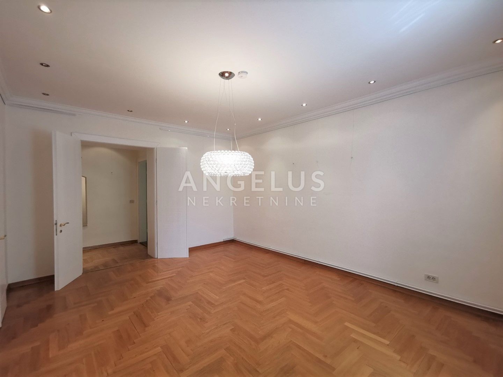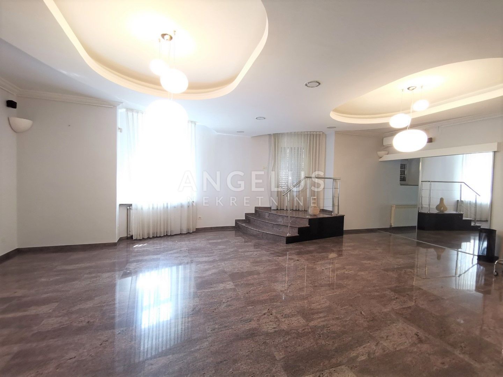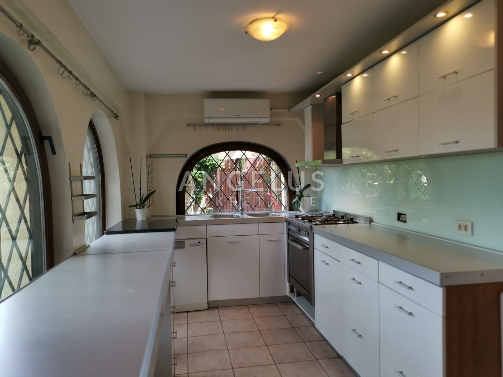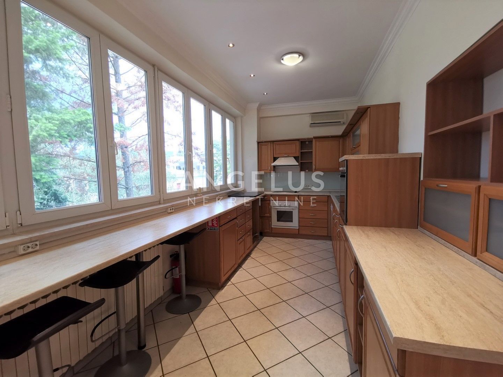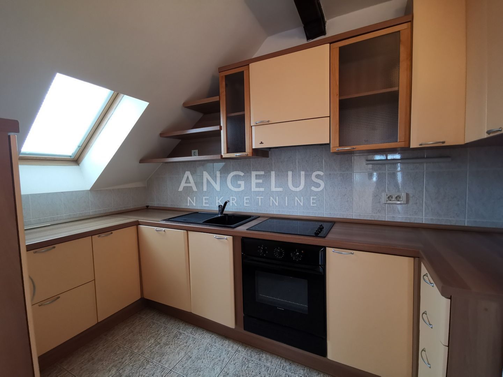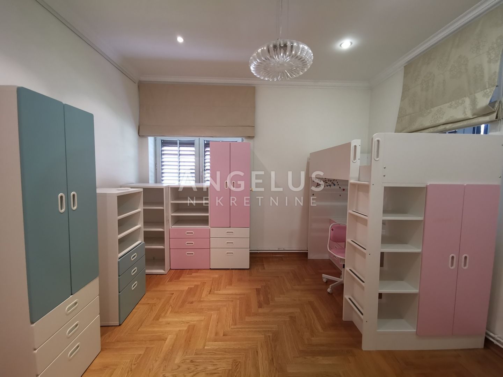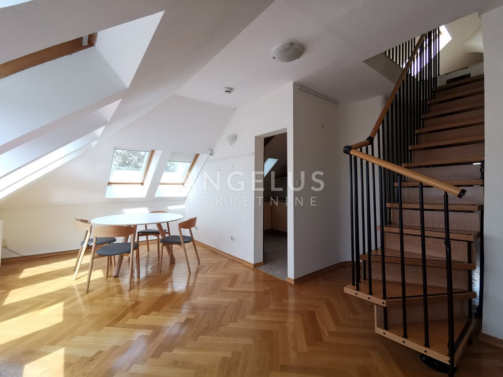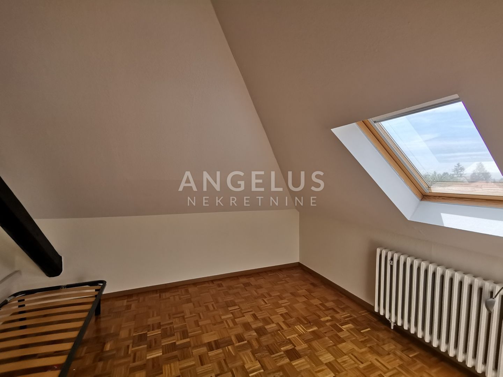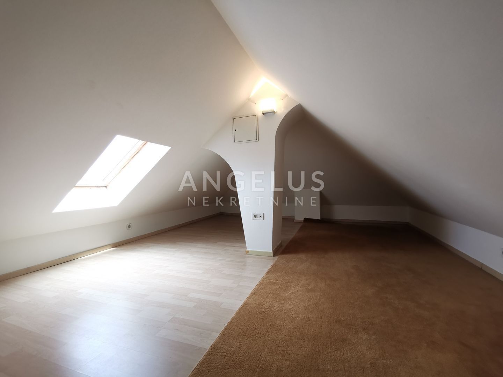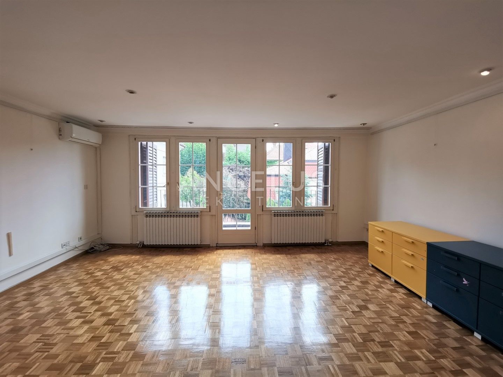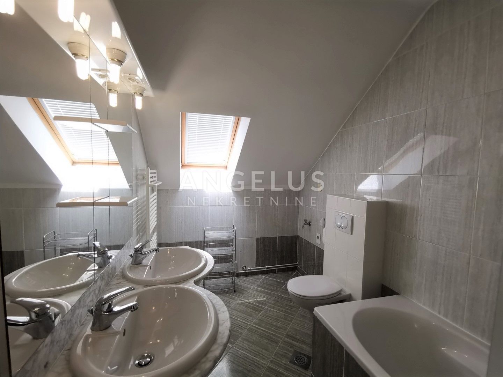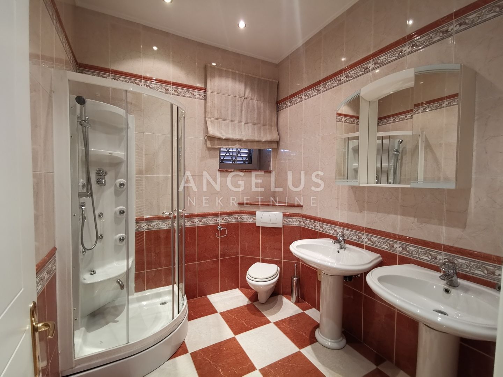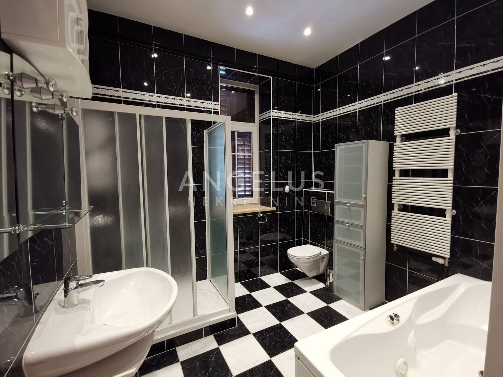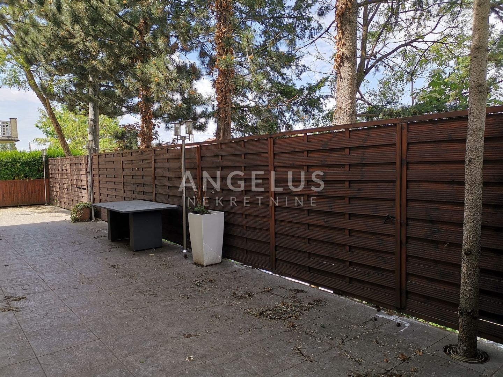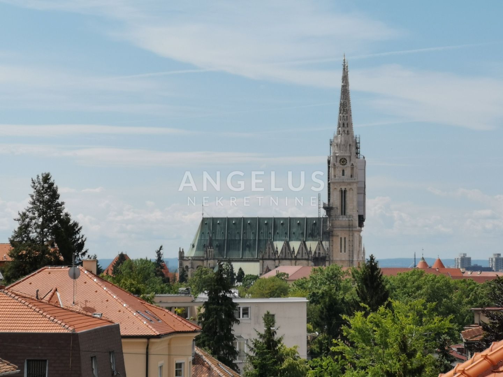- Location:
- Šalata, Gornji Grad - Medveščak
- Price:
- 6.000€
- Square size:
- 500 m2
- ID Code:
- 1441
- Location:
- Šalata, Gornji Grad - Medveščak
- Transaction:
- For rent
- Realestate type:
- House
- Total rooms:
- 9
- Bedrooms:
- 8
- Bathrooms:
- 3
- Floor:
- High ground floor
- Price:
- 6.000€
- Square size:
- 500 m2
- Plot square size:
- 623 m2
LOCATION
ŠALATA - one of the most beautiful area of Zagreb
10 min walk to the city center,
20 min (7,9km) to the American International School Zagreb, Bundek
5 min (3km) to the German-French school EUROCAMPUS,
10mins (7km) to the International British school Bright Horizons (Sv.Duh)
15min (8km) to international school Matija Gubec (Knežija)
Excellent traffic connectivity. The first zone of city public transport. The nearest tram stop is a 2-minute walk away from the villa.
DESCRIPTION
The villa, 500m2, consist of three levels.
The ground floor includes: hallway, large reception room, wine cellar, laundry room, storage, kitchen with the exit to the large terrace and guest area that consists of: small living room, bathroom with a bedroom, wardrobe. On the upper ground floor there is entrance hallway, living room, dining room, kitchen, two bedrooms with wardrobe, bathroom and guest toilet. In the attic there is a hall, living room, kitchen with dining room, bathroom, wardrobe, 2 bedrooms, balcony and gallery. There is also a garage.
ŠALATA - one of the most beautiful area of Zagreb
10 min walk to the city center,
20 min (7,9km) to the American International School Zagreb, Bundek
5 min (3km) to the German-French school EUROCAMPUS,
10mins (7km) to the International British school Bright Horizons (Sv.Duh)
15min (8km) to international school Matija Gubec (Knežija)
Excellent traffic connectivity. The first zone of city public transport. The nearest tram stop is a 2-minute walk away from the villa.
DESCRIPTION
The villa, 500m2, consist of three levels.
The ground floor includes: hallway, large reception room, wine cellar, laundry room, storage, kitchen with the exit to the large terrace and guest area that consists of: small living room, bathroom with a bedroom, wardrobe. On the upper ground floor there is entrance hallway, living room, dining room, kitchen, two bedrooms with wardrobe, bathroom and guest toilet. In the attic there is a hall, living room, kitchen with dining room, bathroom, wardrobe, 2 bedrooms, balcony and gallery. There is also a garage.
Permits
- Ownership certificate
- Conceptual building permit
- Building permit
- Gas
- Electricity
- Waterworks
- Built-in wardrobe
- Quiet area
- Intercom
- ADSL
- wooden doors and windows
- East
- West
- Closeness of the town centre
- Car
- Bus
- Tram
- Real estate subtype: Villa
- Number of house units: 3
- Ceiling height: 3,5
Copyright © 2024. Angelus real estate, All rights reserved
Web by: NEON STUDIO Powered by: NEKRETNINE1.PRO
This website uses cookies and similar technologies to give you the very best user experience, including to personalise advertising and content. By clicking 'Accept', you accept all cookies.

