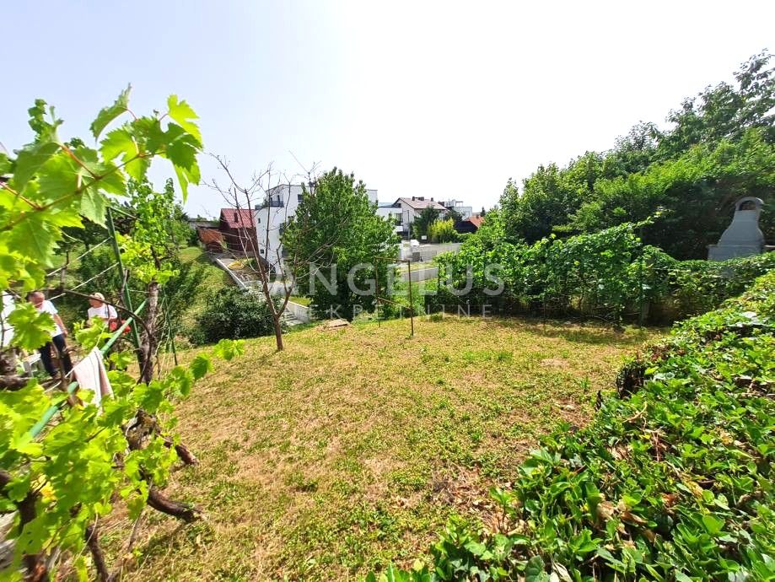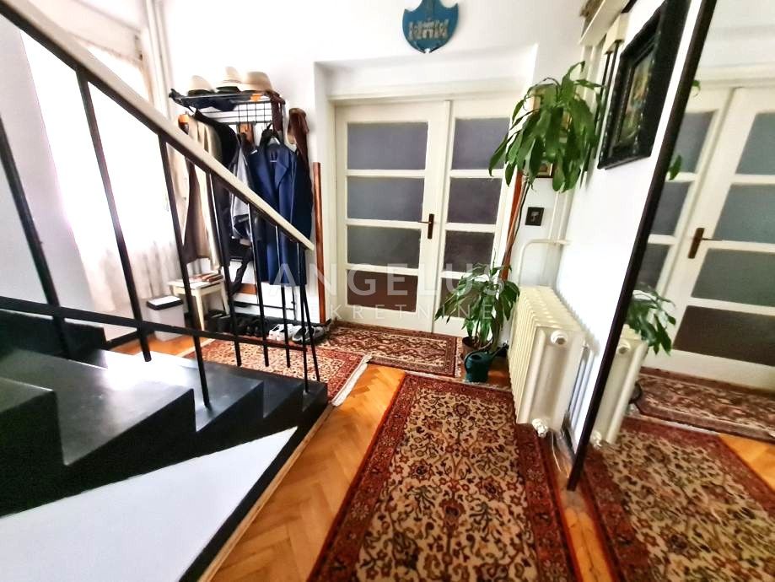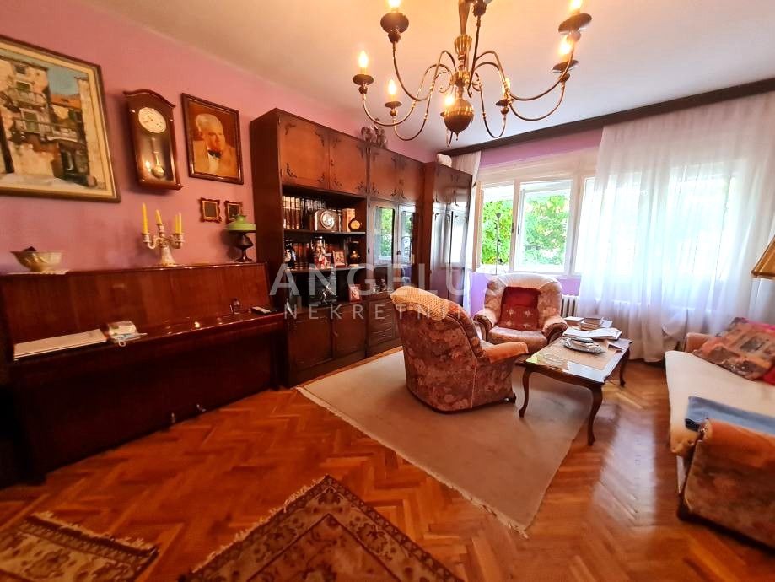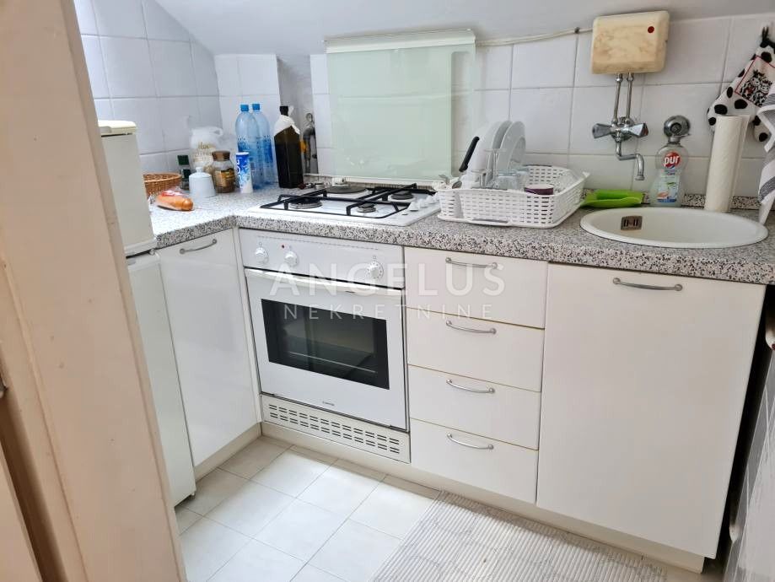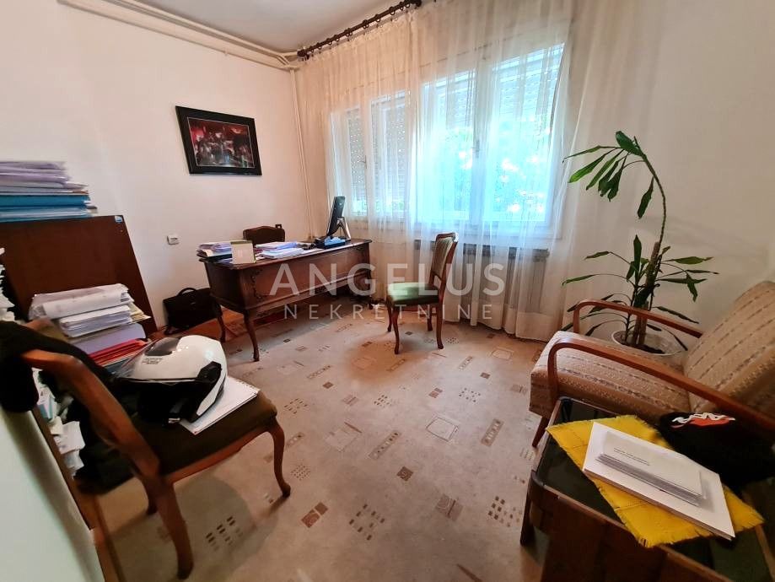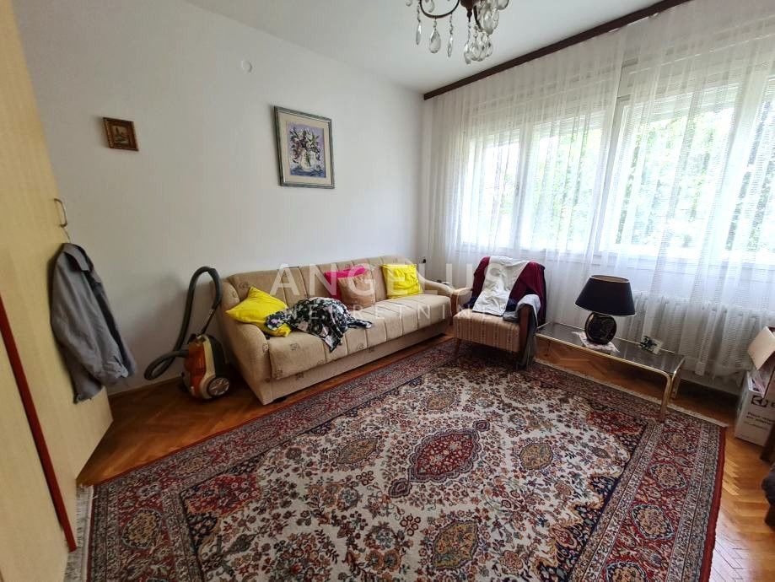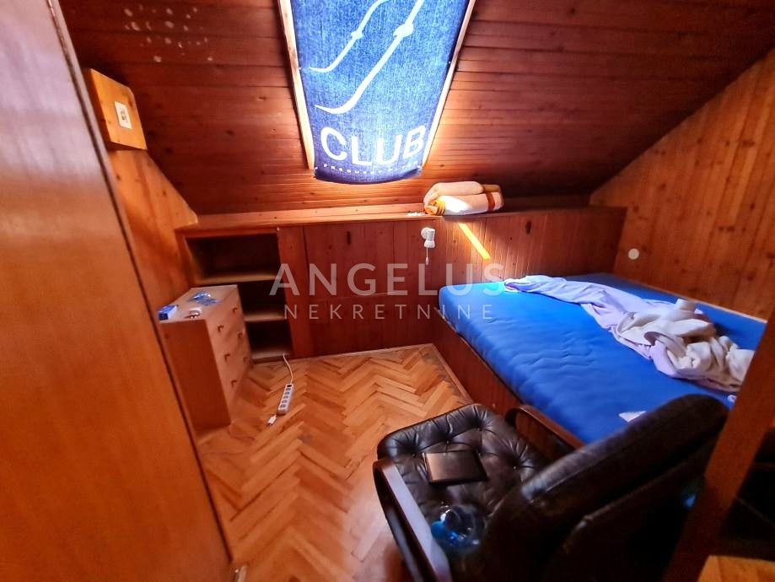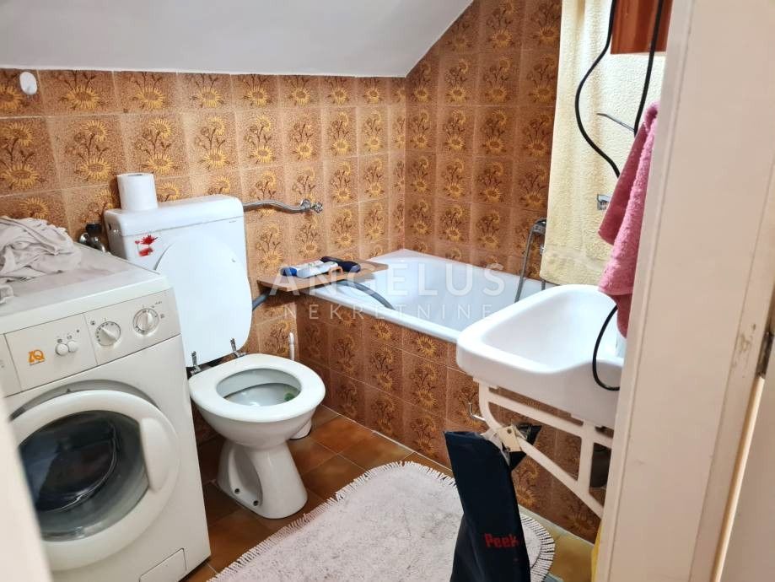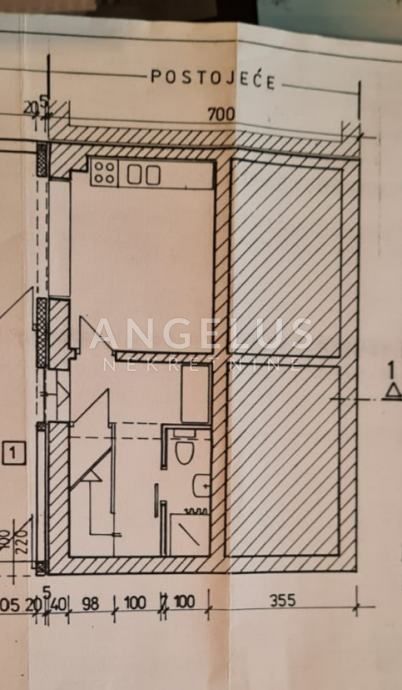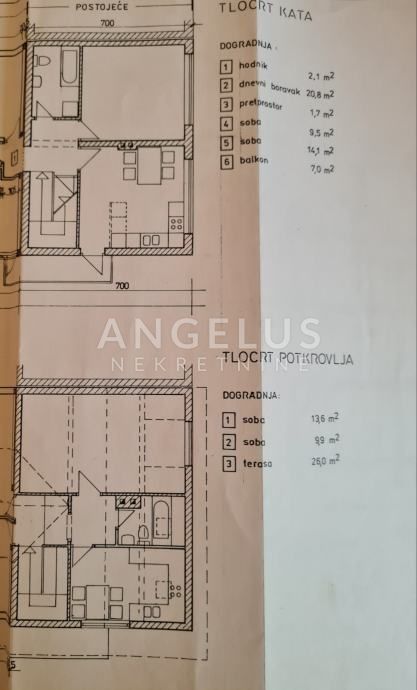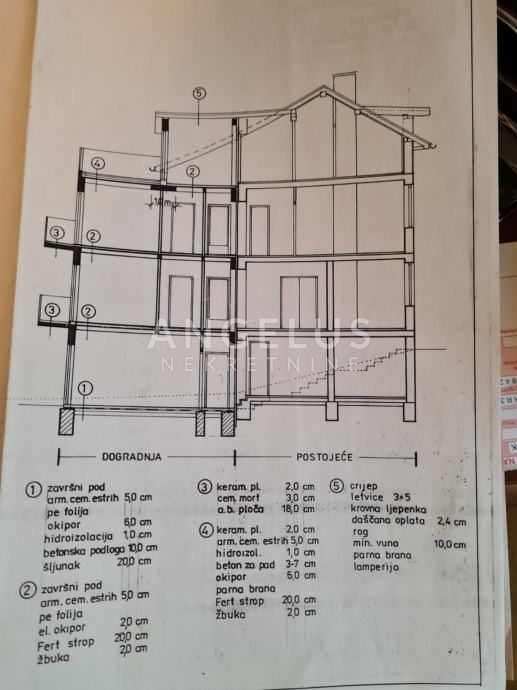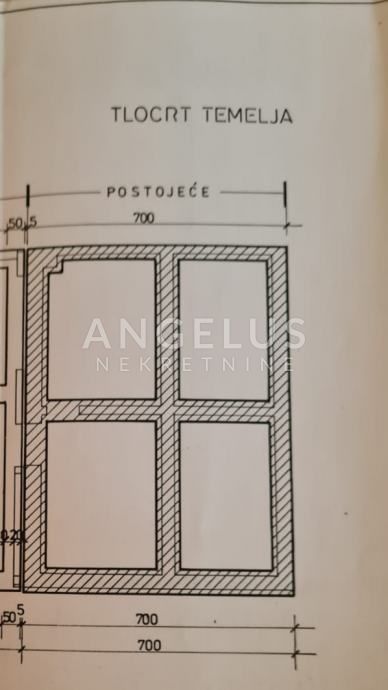- Location:
- Srebrnjak, Maksimir
- Price:
- 490.000€
- Square size:
- 222 m2
- ID Code:
- 4173
- Location:
- Srebrnjak, Maksimir
- Transaction:
- For sale
- Realestate type:
- House
- Total rooms:
- 7
- Bedrooms:
- 4
- Bathrooms:
- 2
- Bathrooms without toilet:
- 1
- Price:
- 490.000€
- Square size:
- 222 m2
- Plot square size:
- 556 m2
LOCATION: Zagreb, Srebrnjak. Today, Srebrnjak is a street on the hill of the same name, located on the southern slopes of Medvednica, on the stretch from Petrova Street to Bijenička Street, and is considered one of Zagreb's ``elite'' residential areas. The settlement is very well connected by bus and tram lines, which is close to all parts of the city. In the vicinity of the location is the city kindergarten and elementary school, the Kvatrić market, the health center, the police station, the post office, pharmacies, shops, etc. The neighborhood has the qualities of a city center in terms of its location, facilities and traffic connections, while its closed character, level of privacy and views of greenery qualities of a quiet family settlement away from the hustle and bustle of the city. An oasis of nature.
DESCRIPTION: The 220m2 house consists of a ground floor, a first floor and an attic. In the semi-basement area there is a separate residential unit with a view of the courtyard, consisting of a room, kitchen, bathroom, hallway and a large terrace. On the ground floor there is a large living room, a room, a corridor, stairs to the first floor and attic. On the first floor there are bedrooms, a bathroom and balconies with a beautiful view. There are two bedrooms and a bathroom in the attic. The plot has a total area of 556m2, there is a garage and a parking space in the yard, and there is also a parking space on the street in front of the house.
For more information, contact our agent.
==========================================
With respect,
your Angelus nekretnine d.o.o.
DESCRIPTION: The 220m2 house consists of a ground floor, a first floor and an attic. In the semi-basement area there is a separate residential unit with a view of the courtyard, consisting of a room, kitchen, bathroom, hallway and a large terrace. On the ground floor there is a large living room, a room, a corridor, stairs to the first floor and attic. On the first floor there are bedrooms, a bathroom and balconies with a beautiful view. There are two bedrooms and a bathroom in the attic. The plot has a total area of 556m2, there is a garage and a parking space in the yard, and there is also a parking space on the street in front of the house.
For more information, contact our agent.
==========================================
With respect,
your Angelus nekretnine d.o.o.
Permits
- Ownership certificate
- Building permit
- Gas
- Electricity
- Waterworks
- Central heating
- Severage
- Telephone installation
- wooden doors and windows
- East
- West
- Parking spaces: 1
- Garden
- Car
- Truck
- Van
- Kindergarden
- Store
- Public transport
- Playground
- Sports centre
- Park
- Car
- Bus
- House type: Semi-detached
Copyright © 2024. Angelus real estate, All rights reserved
Web by: NEON STUDIO Powered by: NEKRETNINE1.PRO
This website uses cookies and similar technologies to give you the very best user experience, including to personalise advertising and content. By clicking 'Accept', you accept all cookies.

