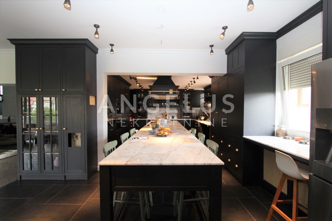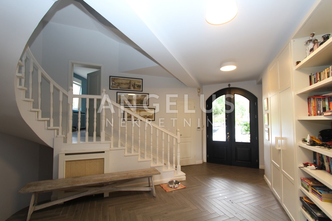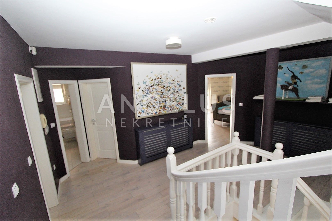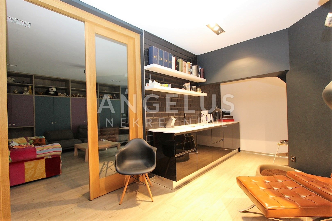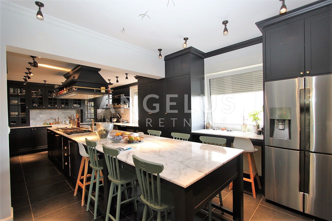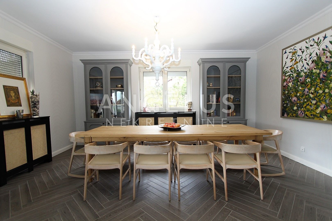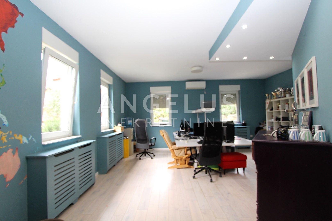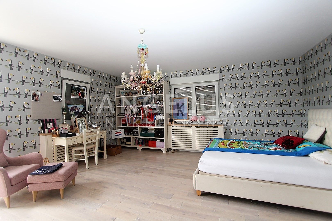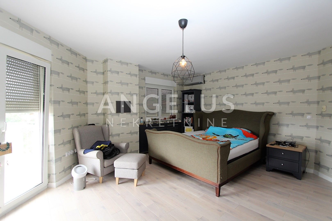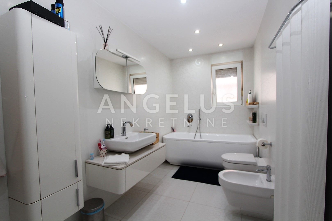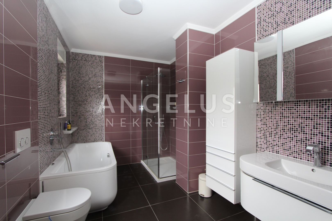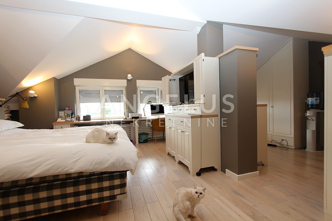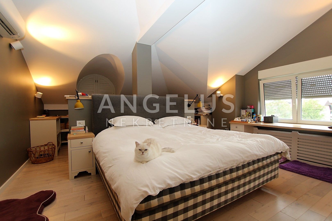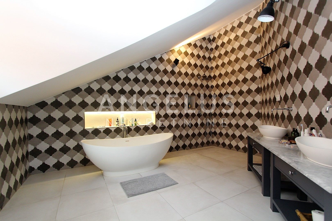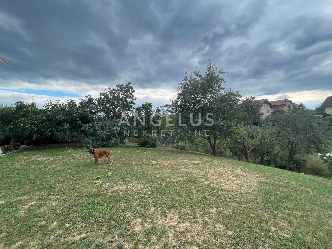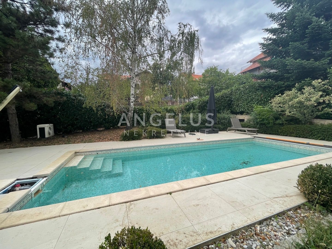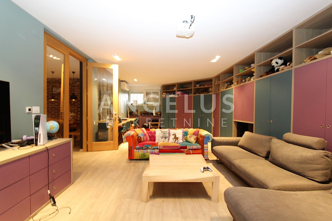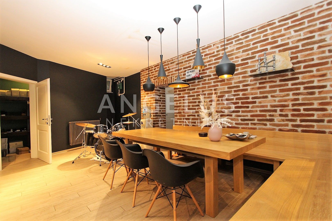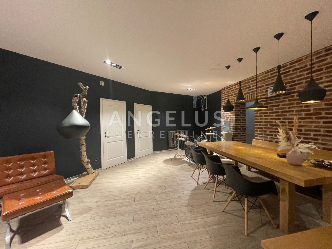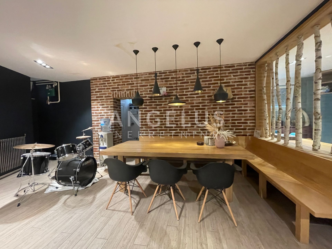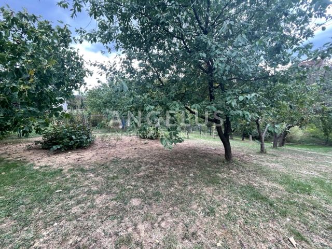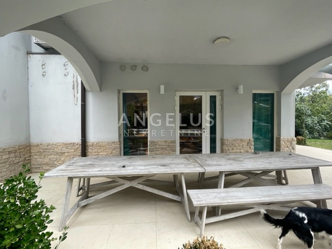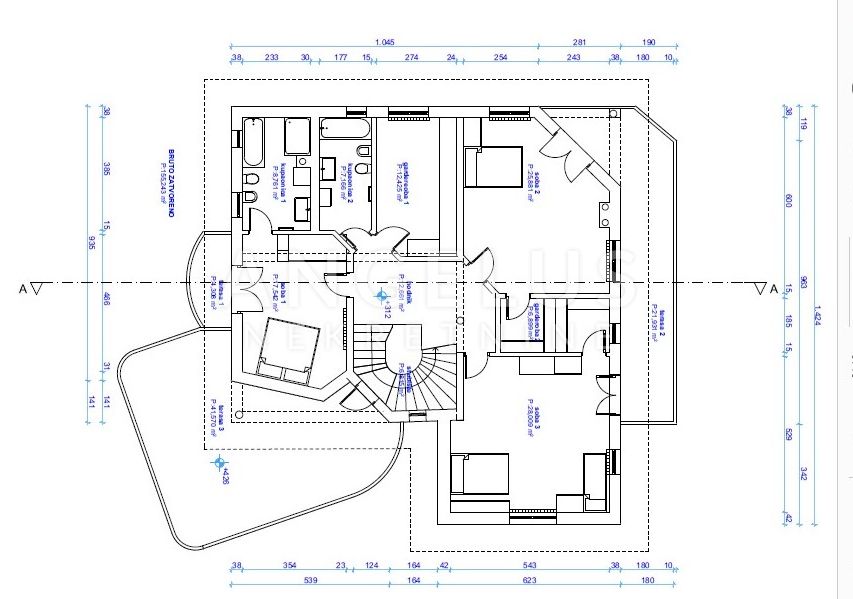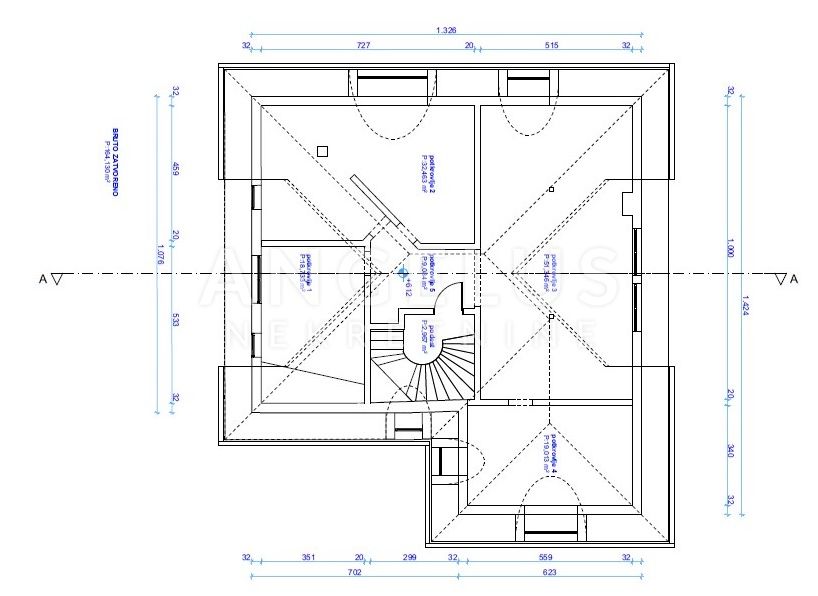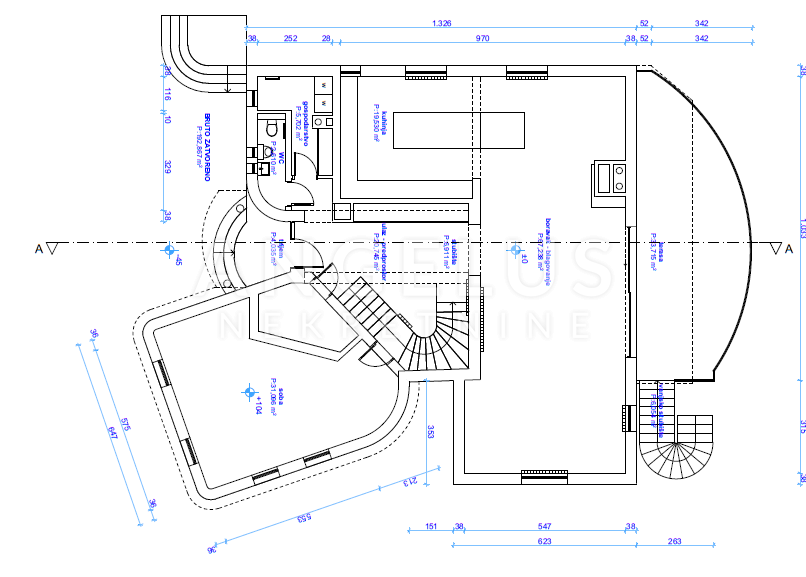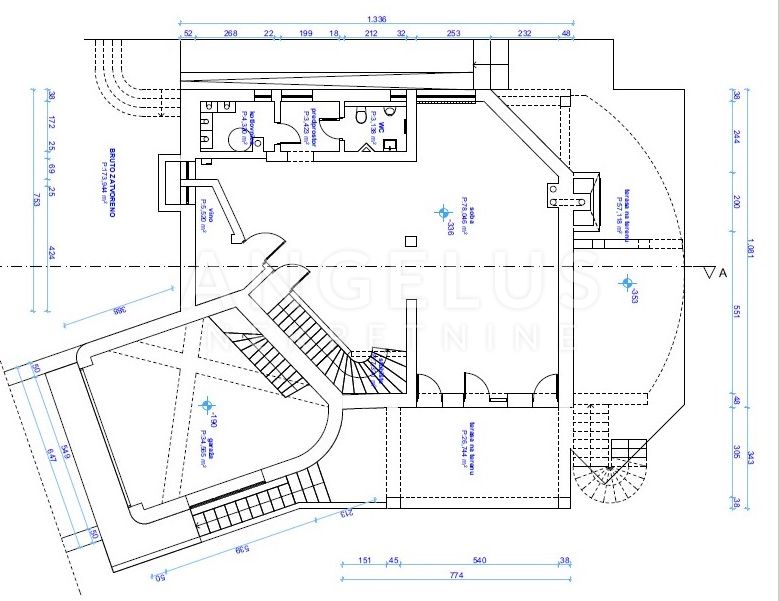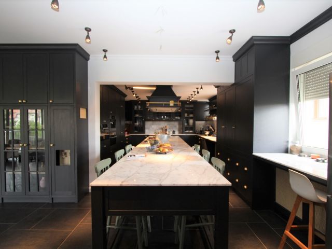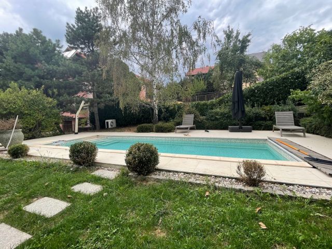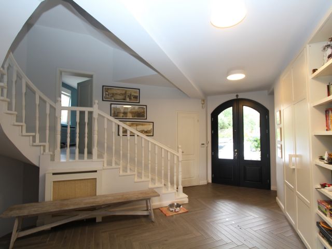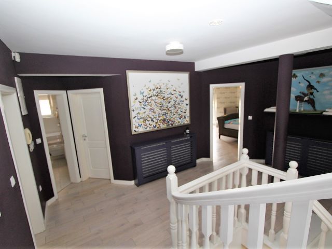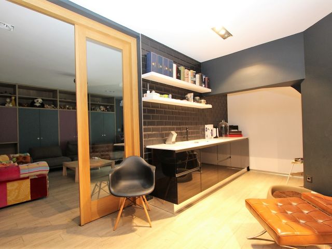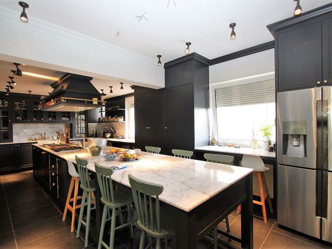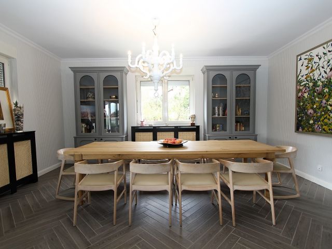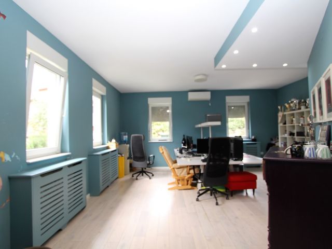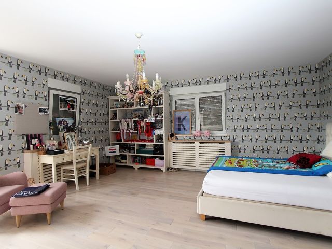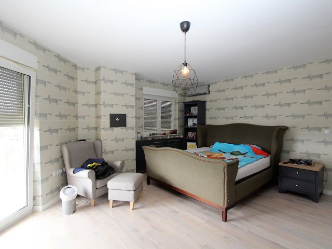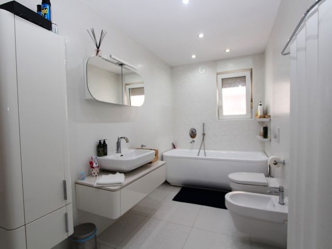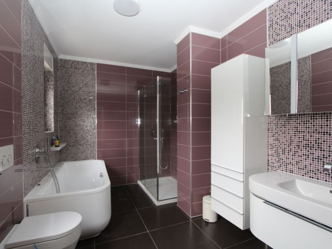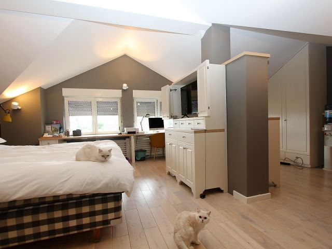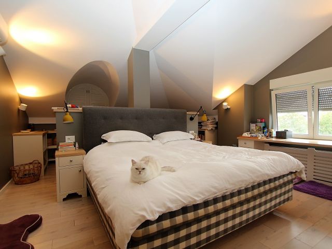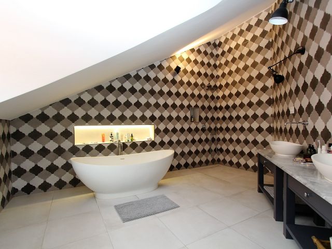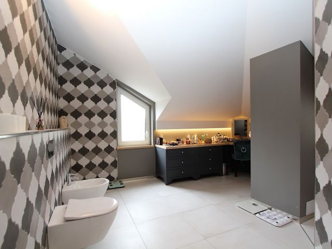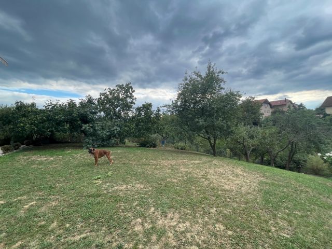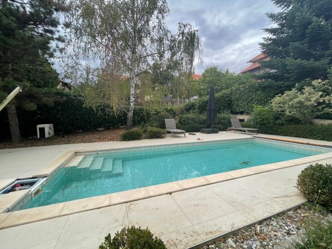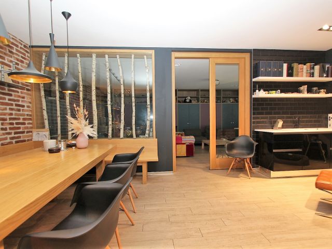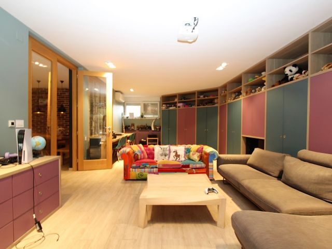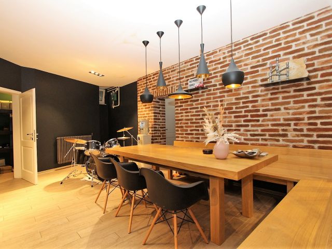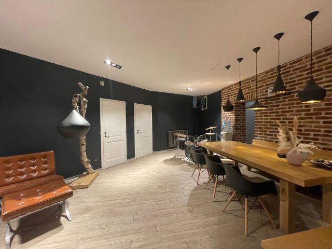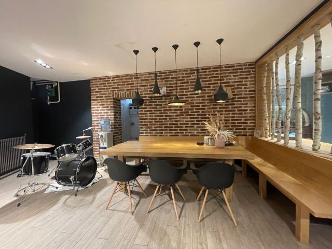- Location:
- Maksimir
- Price:
- 1.450.000€
- Square size:
- 686 m2
- ID Code:
- 3846
- Location:
- Maksimir
- Transaction:
- For sale
- Realestate type:
- House
- Total rooms:
- 9
- Bedrooms:
- 7
- Bathrooms:
- 3
- Toilets:
- 2
- Price:
- 1.450.000€
- Square size:
- 686 m2
- Plot square size:
- 2.436 m2
LOCATION: north east part of Zagreb, close to Maksimir park. It is only 8 min car ride away from the central square, 20 min (8,3km) to the International American School, 5 min (2,7km) to the German /French International School 17 min (11km) to the British International school (Dedići), 20min (10km) International school Matija Gubec and Bukovac Elementary School (500m) Public transportation is available by bus – the nearest bus stop is 1 min walk from the house. The bus is connected to the Maksimirska street and tram.
DESCRIPTION: This beautifully designed family house extends over 4 floors:
Basement: Garage for 2 cars, large living room with a projection screen and access to a covered terrace and a large garden (orchard) with a swimming pool hidden from view. There is also a party room with kitchen, wine cellar and toilet.
High ground floor: Entrance hall, large living room with fireplace and access to a covered terrace, large kitchen, study, laundry room and toilet.
First Floor: Four bedrooms, one of which has its own bathroom, dressing room, another bathroom and a large terrace.
Attic: family bedroom with dressing room and large bathroom and trim cabinet.
The house was completely renovated last year, it has gas heating with underfloor heating in the bathrooms, ideal for a large family.
Agency commission is one monthly rent / lease + VAT.
Agency commission r is 2% + VAT.
Yours Angelus nekretnine d.o.o.
DESCRIPTION: This beautifully designed family house extends over 4 floors:
Basement: Garage for 2 cars, large living room with a projection screen and access to a covered terrace and a large garden (orchard) with a swimming pool hidden from view. There is also a party room with kitchen, wine cellar and toilet.
High ground floor: Entrance hall, large living room with fireplace and access to a covered terrace, large kitchen, study, laundry room and toilet.
First Floor: Four bedrooms, one of which has its own bathroom, dressing room, another bathroom and a large terrace.
Attic: family bedroom with dressing room and large bathroom and trim cabinet.
The house was completely renovated last year, it has gas heating with underfloor heating in the bathrooms, ideal for a large family.
Agency commission is one monthly rent / lease + VAT.
Agency commission r is 2% + VAT.
Yours Angelus nekretnine d.o.o.
Permits
- Ownership certificate
- Proof of legal aquisition: Building permit
- Conceptual building permit
- Building permit
- Project documentation
- Gas
- Electricity
- Waterworks
- Severage
- Furnitured/Equipped
- Hydromassage hot tub
- Hydromassage shower
- Built-in wardrobe
- Equipped kitchen
- Quiet area
- Large glass walls
- Fireplace
- Separate entrance to the building
- Underfloor heating
- PVC
- East
- West
- Parking spaces: 4
- Garden
- Garden area: 2436
- Barbecue
- Swimming pool
- Car
- Truck
- Van
- Kindergarden
- Store
- Public transport
- Playground
- Sports centre
- Park
- Car
- Bus
- Real estate subtype: Luxury house
- Villa
- Number of floors: High-riser
- Adaptation year: 2021
- Cellar
Copyright © 2024. Angelus real estate, All rights reserved
Web by: NEON STUDIO Powered by: NEKRETNINE1.PRO
This website uses cookies and similar technologies to give you the very best user experience, including to personalise advertising and content. By clicking 'Accept', you accept all cookies.


