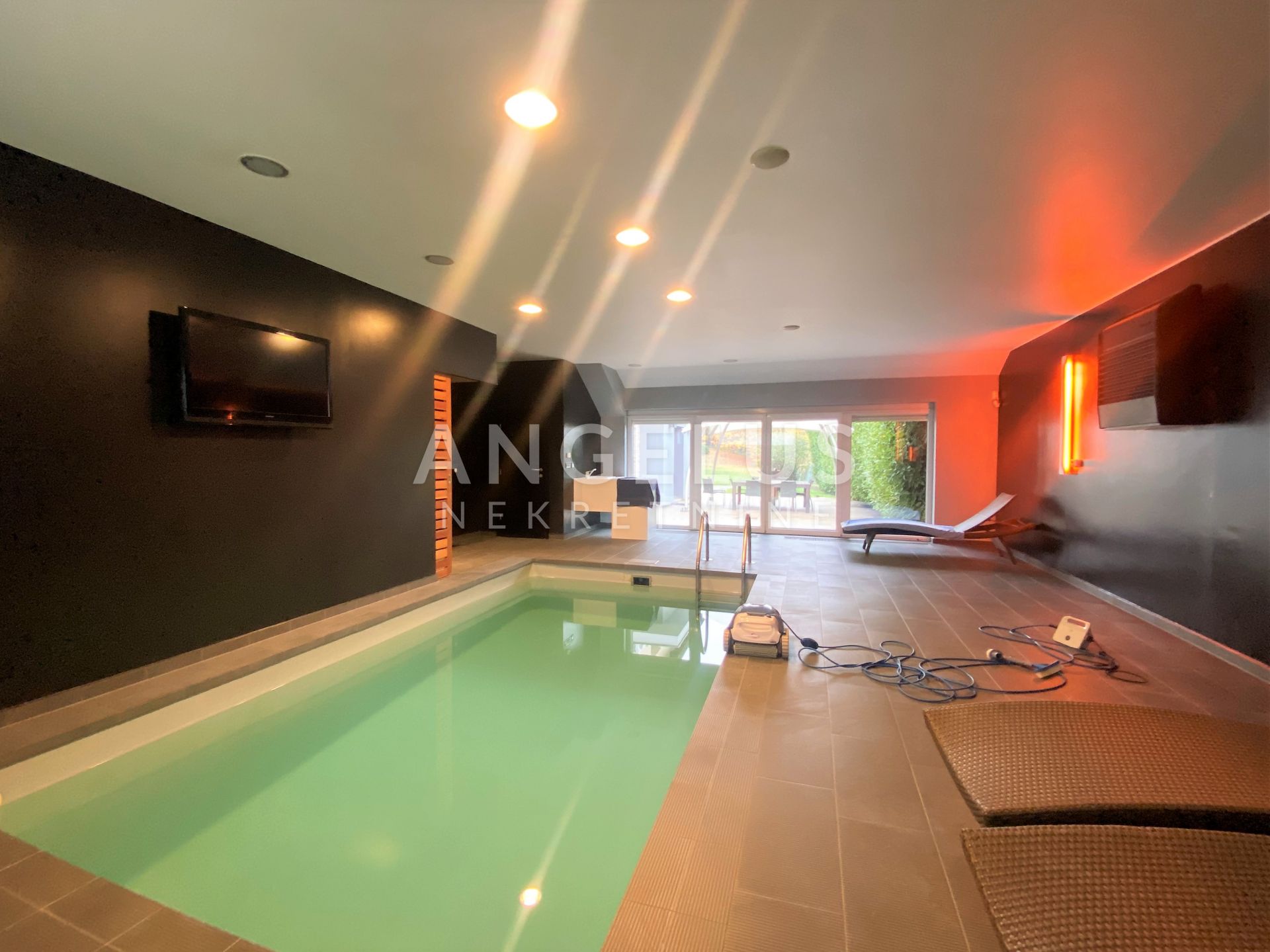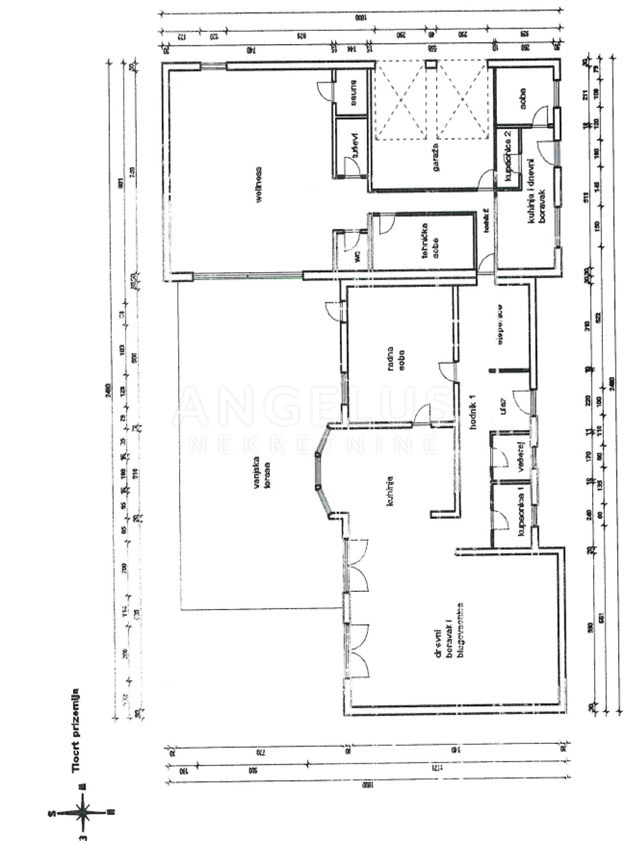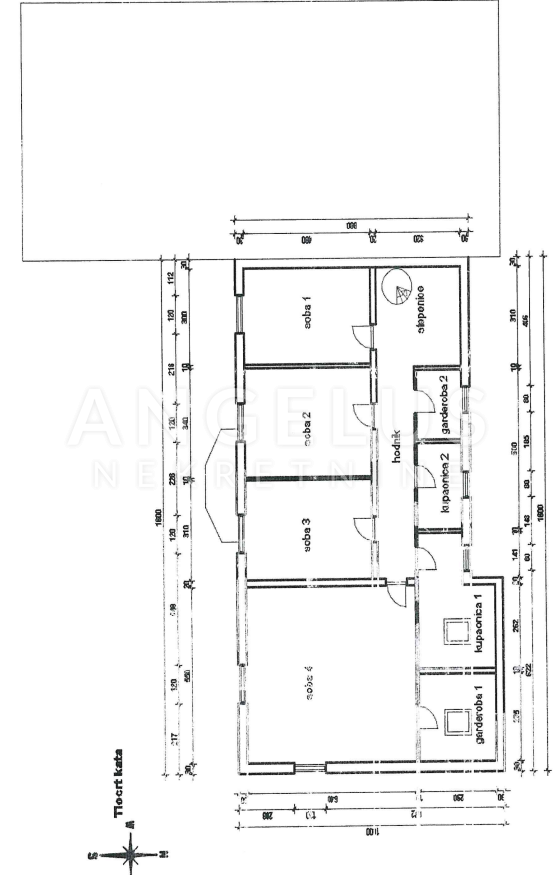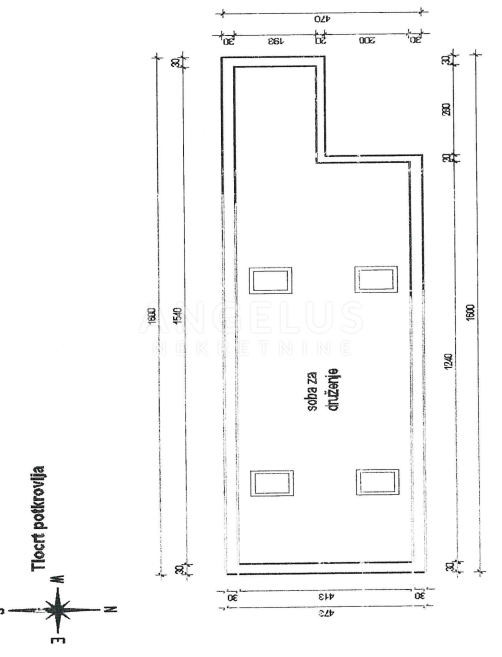- Location:
- Dedići, Podsljeme
- Price:
- 2.400.000€
- Square size:
- 482 m2
- ID Code:
- 4003
- Location:
- Dedići, Podsljeme
- Transaction:
- For sale
- Realestate type:
- House
- Total rooms:
- 6
- Bedrooms:
- 5
- Bathrooms:
- 4
- Toilets:
- 1
- Price:
- 2.400.000€
- Square size:
- 482 m2
- Plot square size:
- 3.114 m2
Angelus Nekretnine offers you the property for sale:
LOCATION
ŠESTINE – Zagreb, north central part
A beautiful, quiet and green district of Zagreb.
It is only a 7-minute drive from the main town square or 7 km on foot
27 min (11 km) to American International School Zagreb (Bundek)
13 min (9 km) to EuroCampus German / French International School (Fratrovac)
3 min (1.5 km) to International British school Bright Horizons (Sveti Duh)
13min (8km) International school Matija Gubec (Knežija)
Public city transport is possible with a bus line that connects Mihaljevac and Britanski trg, from where there is a tram. The bus stop is a 10-minute walk away.
Šestine is an elite Zagreb neighborhood located on the southern slopes of Medvednica.
In the vicinity of this property there are grocery stores (Spar, Konzum, Veronika, Igomat), bakeries, health center, pharmacy, post office, cafes, restaurants, parks and mountain trails for hiking and recreation.
DESCRIPTION
This property consists of two houses connected by a warm passage into one whole, and it was built on a plot of 3114m2, which consists of three cadastral parcels. The living area of the houses is approx. 500m2, they are connected to a double garage. It was all built in 2008 according to the latest standards and with high-quality materials.
In the large house on the ground floor there is an entrance hall and a staircase to the floors, a guest bathroom, a spacious study (which can also be a guest room), a large open space in which there is a large, fully equipped, open kitchen with an island and a pantry, a dining room and a living room with an open fireplace in the middle, which are surrounded by glass walls and all have an exit to the garden (where the complete preparation for the outdoor pool was carried out) and a terrace that is partially covered by a pergola. With a warm passage, this large house is connected to a small house where there is an indoor pool, with space for a sauna and a bathroom that have not been built, but there are all the necessary installations. That small house has a full-length glass wall that opens and is oriented towards that terrace, which has access from the big house as well. There is also a studio apartment as a separate residential unit.
On the first floor there is a "master" bedroom with its own bathroom, very luxuriously furnished and equipped (shower and large bathtub) and a separate walk-in closet, three bedrooms of different sizes and two bathrooms, and a spiral staircase to the attic. In the attic there is one room that extends over the entire attic floor, it has a lot of natural light through the skylights, and it can be used for various purposes, from another bedroom, to a room for socializing, a game room, or depending on the needs of the new owner.
Heating and hot water is provided by a combined system of gas and solar panels.
The entire property is oriented opposite the street and is located on a plot, so that you have complete privacy with a view of the large garden and your own forest, which gives a wonderful atmosphere. From the outside, this property does not attract the eye in any way and does not reveal what is hidden behind the wall, it looks very simple and inconspicuous.
For more information, contact our agent.
================================
The agency commission is calculated in accordance with the General Terms and Conditions and the Price List published at https://angelusnekretnine.hr/about-us
Your Angelus nekretnine d.o.o.
LOCATION
ŠESTINE – Zagreb, north central part
A beautiful, quiet and green district of Zagreb.
It is only a 7-minute drive from the main town square or 7 km on foot
27 min (11 km) to American International School Zagreb (Bundek)
13 min (9 km) to EuroCampus German / French International School (Fratrovac)
3 min (1.5 km) to International British school Bright Horizons (Sveti Duh)
13min (8km) International school Matija Gubec (Knežija)
Public city transport is possible with a bus line that connects Mihaljevac and Britanski trg, from where there is a tram. The bus stop is a 10-minute walk away.
Šestine is an elite Zagreb neighborhood located on the southern slopes of Medvednica.
In the vicinity of this property there are grocery stores (Spar, Konzum, Veronika, Igomat), bakeries, health center, pharmacy, post office, cafes, restaurants, parks and mountain trails for hiking and recreation.
DESCRIPTION
This property consists of two houses connected by a warm passage into one whole, and it was built on a plot of 3114m2, which consists of three cadastral parcels. The living area of the houses is approx. 500m2, they are connected to a double garage. It was all built in 2008 according to the latest standards and with high-quality materials.
In the large house on the ground floor there is an entrance hall and a staircase to the floors, a guest bathroom, a spacious study (which can also be a guest room), a large open space in which there is a large, fully equipped, open kitchen with an island and a pantry, a dining room and a living room with an open fireplace in the middle, which are surrounded by glass walls and all have an exit to the garden (where the complete preparation for the outdoor pool was carried out) and a terrace that is partially covered by a pergola. With a warm passage, this large house is connected to a small house where there is an indoor pool, with space for a sauna and a bathroom that have not been built, but there are all the necessary installations. That small house has a full-length glass wall that opens and is oriented towards that terrace, which has access from the big house as well. There is also a studio apartment as a separate residential unit.
On the first floor there is a "master" bedroom with its own bathroom, very luxuriously furnished and equipped (shower and large bathtub) and a separate walk-in closet, three bedrooms of different sizes and two bathrooms, and a spiral staircase to the attic. In the attic there is one room that extends over the entire attic floor, it has a lot of natural light through the skylights, and it can be used for various purposes, from another bedroom, to a room for socializing, a game room, or depending on the needs of the new owner.
Heating and hot water is provided by a combined system of gas and solar panels.
The entire property is oriented opposite the street and is located on a plot, so that you have complete privacy with a view of the large garden and your own forest, which gives a wonderful atmosphere. From the outside, this property does not attract the eye in any way and does not reveal what is hidden behind the wall, it looks very simple and inconspicuous.
For more information, contact our agent.
================================
The agency commission is calculated in accordance with the General Terms and Conditions and the Price List published at https://angelusnekretnine.hr/about-us
Your Angelus nekretnine d.o.o.
Permits
- Ownership certificate
- Building permit
- Energy class: A+
- Gas
- Electricity
- Central heating
- Severage
- Furnitured/Equipped
- Hydromassage hot tub
- Hydromassage shower
- Well-maintained yard
- Security doors
- Equipped kitchen
- Quiet area
- Large glass walls
- Fireplace
- Separate entrance to the building
- Video intercom
- Alarm system
- PVC
- wooden doors and windows
- South
- East
- Southeast
- Parking spaces: 2
- Garden
- Barbecue
- Swimming pool
- Garden house
- Wheelchair access
- Car
- Truck
- Van
- Tow
- Kindergarden
- Store
- Public transport
- Playground
- Sports centre
- Park
- Car
- Bus
- Real estate subtype: Luxury house
- House type: Detached
- Villa
- Number of floors: Two-story house
- Number of house units: 2
- House for renovation
- Construction year: 2008
- Open space
Copyright © 2024. Angelus real estate, All rights reserved
Web by: NEON STUDIO Powered by: NEKRETNINE1.PRO
This website uses cookies and similar technologies to give you the very best user experience, including to personalise advertising and content. By clicking 'Accept', you accept all cookies.













































