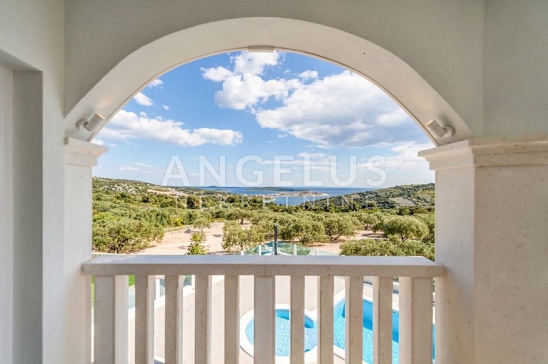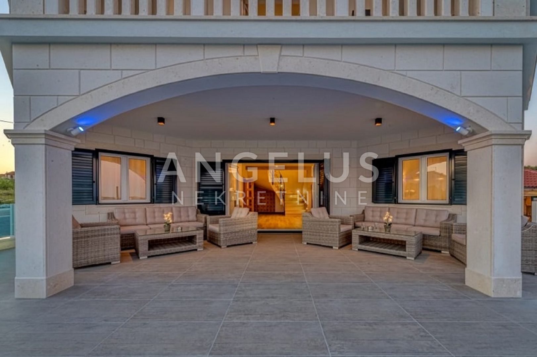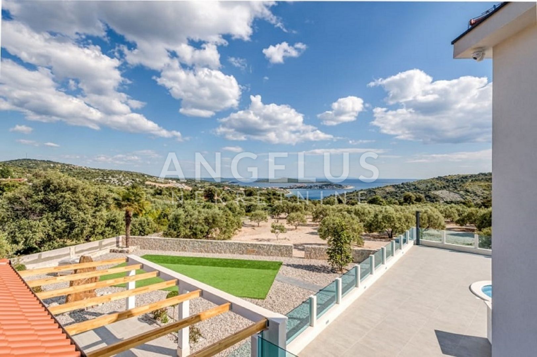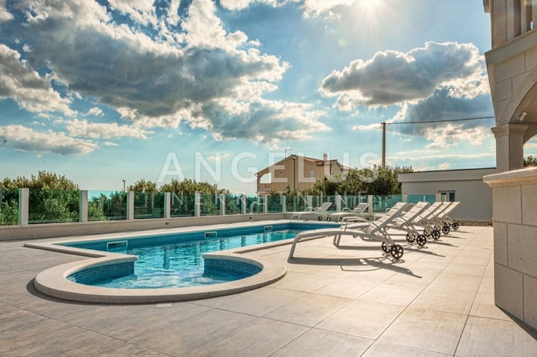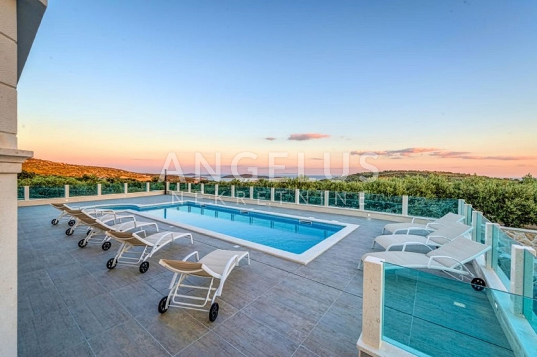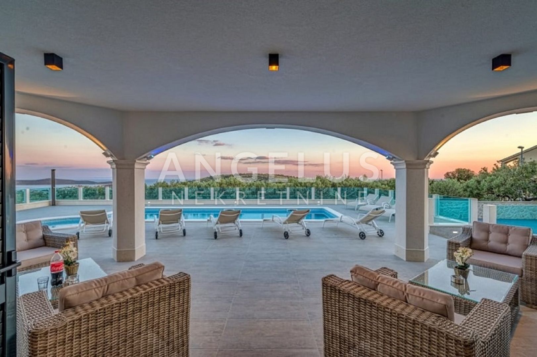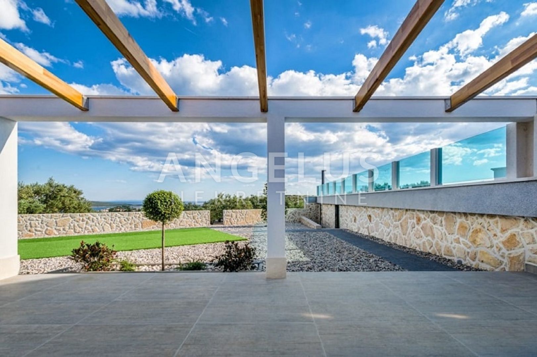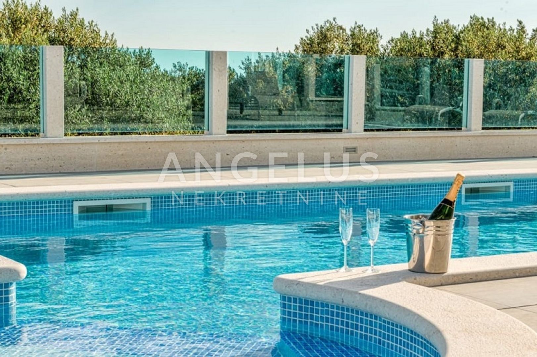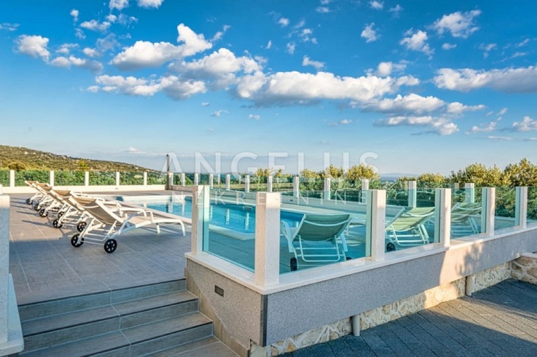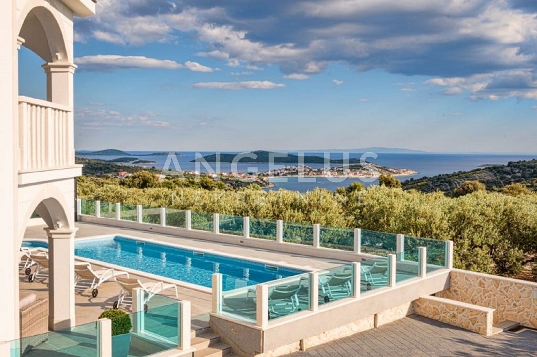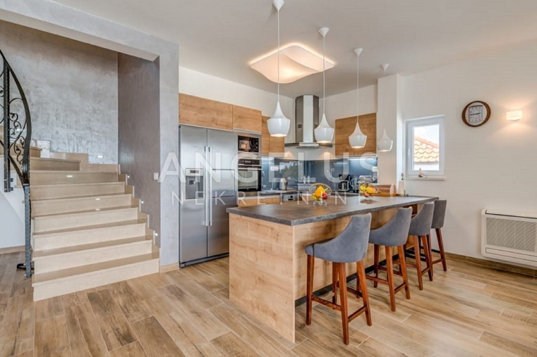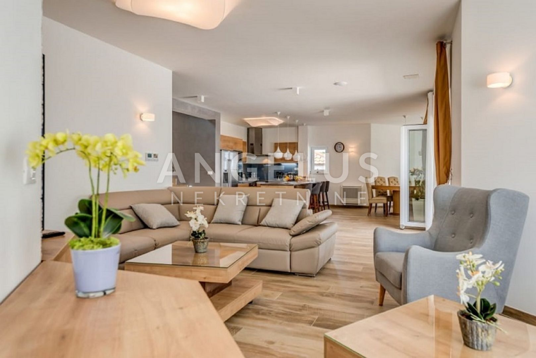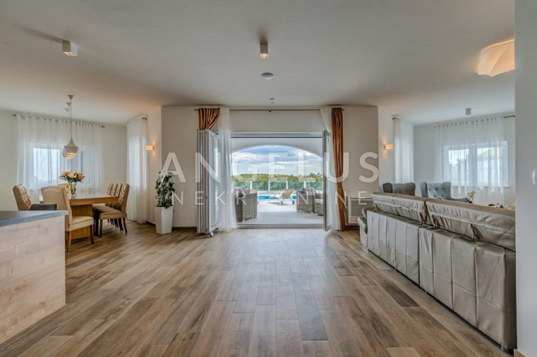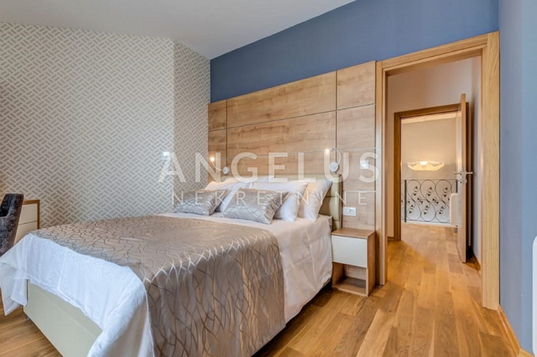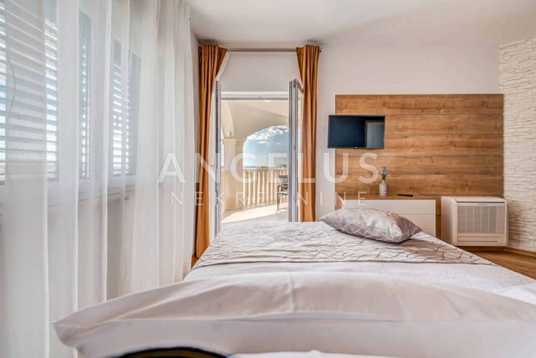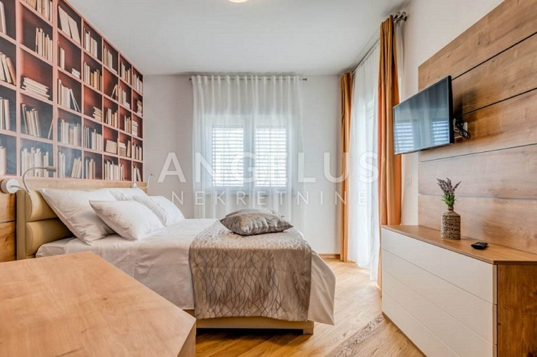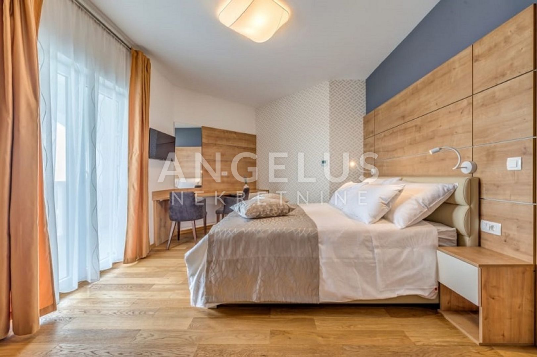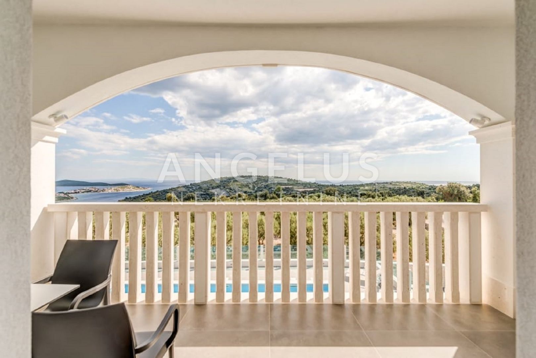- Location:
- Sevid, Marina
- Price:
- 1.500.000€
- Square size:
- 207 m2
- ID Code:
- 2102
- Location:
- Sevid, Marina
- Transaction:
- For sale
- Realestate type:
- House
- Total rooms:
- 5
- Bedrooms:
- 4
- Bathrooms:
- 4
- Toilets:
- 1
- Floor:
- Ground floor
- Price:
- 1.500.000€
- Square size:
- 207 m2
- Plot square size:
- 1.200 m2
LOCATION:
This luxurious villa is located near the settlement Dvornica which is located 8.5 km from Rogoznica, 4 km from Razanj, 1.7 km from Kanica and 4 km from Sevid. Split Airport is 23 km away and Zadar Airport 84 km. This villa has a perfect location in a quiet and peaceful part, and just a few kilometers from it is Rogoznica, which is the starting point for all the excursions in the narrow and broader shapes.
DESCRIPTION:
The villa is located on a large plot of 1200 m2 and the residential part consists of a house and 2 auxiliary buildings.
The house has a total area of 150 m2 and consists of ground floor and first floor. On the ground floor there are kitchen, dining room and large living room with glass walls throughout the entire length and on the large terrace. From the terrace there is an open, unforgettable view of the sea, the islands and the place Sevid. In this part are a bathroom and a toilet and a wine cellar. On the ground floor there are 4 bedrooms, 3 bathrooms, and each room has access to the balcony.
One auxiliary building has a total area of 29 m2 where there is a sauna and a gym. The second auxiliary building is 44 m2 in which there is a fireplace and a fully equipped kitchen and a large dining area. In front of this building there is a children's playground.
The house was built in 2017, is currently categorized with 4 stars and in function of tourist rent. It is very well built and equipped with top-quality furnishings and appliances. It is fully air-conditioned, has an external video surveillance system and an electric gate for entry.
your Angelus nekretnine d.o.o.
This luxurious villa is located near the settlement Dvornica which is located 8.5 km from Rogoznica, 4 km from Razanj, 1.7 km from Kanica and 4 km from Sevid. Split Airport is 23 km away and Zadar Airport 84 km. This villa has a perfect location in a quiet and peaceful part, and just a few kilometers from it is Rogoznica, which is the starting point for all the excursions in the narrow and broader shapes.
DESCRIPTION:
The villa is located on a large plot of 1200 m2 and the residential part consists of a house and 2 auxiliary buildings.
The house has a total area of 150 m2 and consists of ground floor and first floor. On the ground floor there are kitchen, dining room and large living room with glass walls throughout the entire length and on the large terrace. From the terrace there is an open, unforgettable view of the sea, the islands and the place Sevid. In this part are a bathroom and a toilet and a wine cellar. On the ground floor there are 4 bedrooms, 3 bathrooms, and each room has access to the balcony.
One auxiliary building has a total area of 29 m2 where there is a sauna and a gym. The second auxiliary building is 44 m2 in which there is a fireplace and a fully equipped kitchen and a large dining area. In front of this building there is a children's playground.
The house was built in 2017, is currently categorized with 4 stars and in function of tourist rent. It is very well built and equipped with top-quality furnishings and appliances. It is fully air-conditioned, has an external video surveillance system and an electric gate for entry.
your Angelus nekretnine d.o.o.
Permits
- Ownership certificate
- Conceptual building permit
- Building permit
- Usage permit
- Energy class: A+
- Electricity
- Septic tank
- Furnitured/Equipped
- Sauna
- Equipped kitchen
- Quiet area
- Large glass walls
- Video surveillance
- Satellite TV
- Kabel TV
- Joinery
- Gym
- Wine cellar
- Garden
- Barbecue
- Swimming pool
- Garden house
- Sea distance: 500
- Real estate subtype: luxury villa
- Number of house units: 1
- Construction year: 2017
- cadastre municipallity: Sevid
Copyright © 2024. Angelus real estate, All rights reserved
Web by: NEON STUDIO Powered by: NEKRETNINE1.PRO
This website uses cookies and similar technologies to give you the very best user experience, including to personalise advertising and content. By clicking 'Accept', you accept all cookies.

