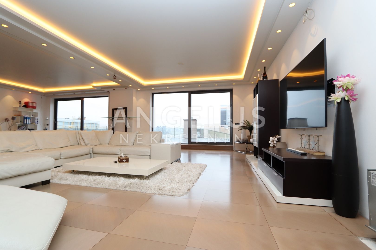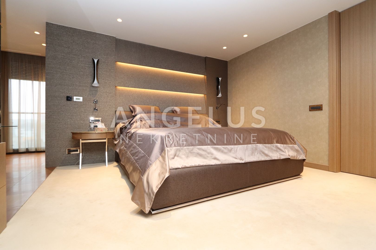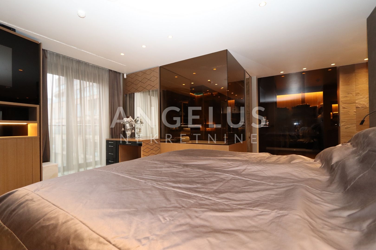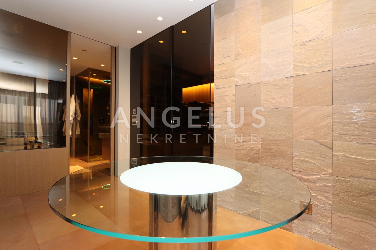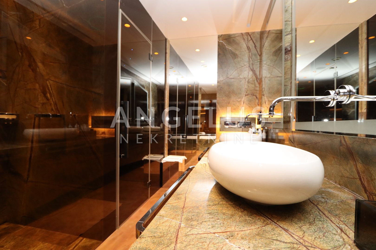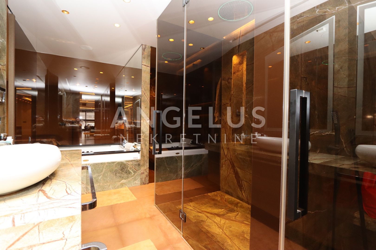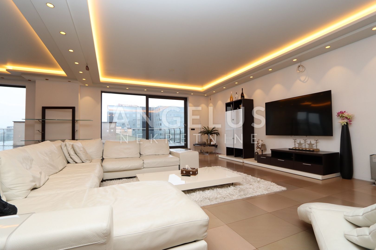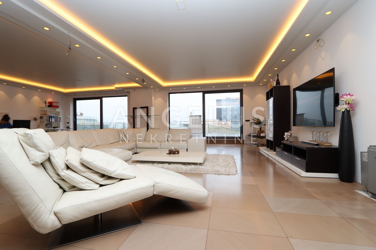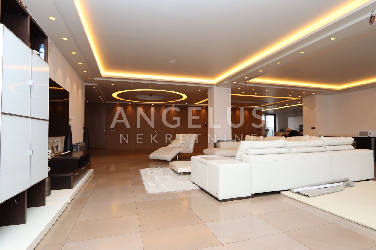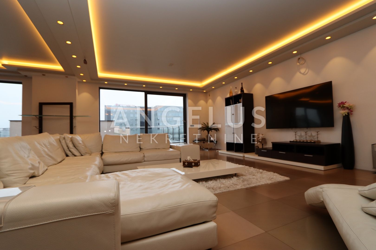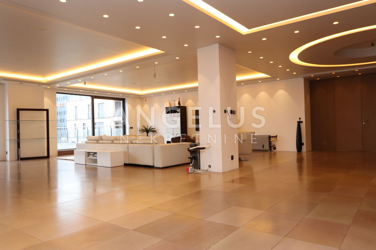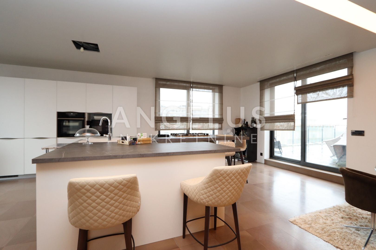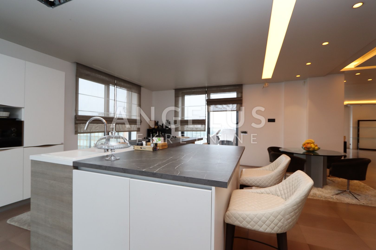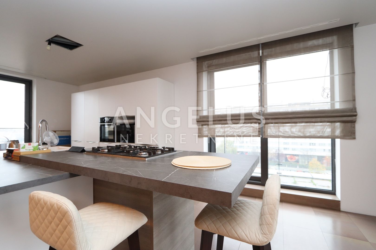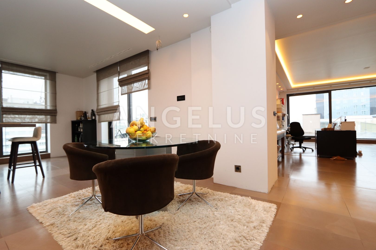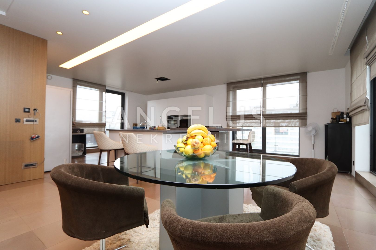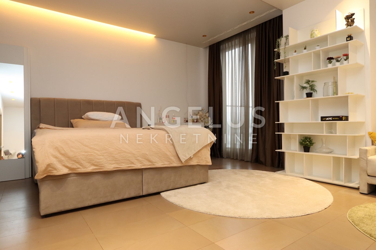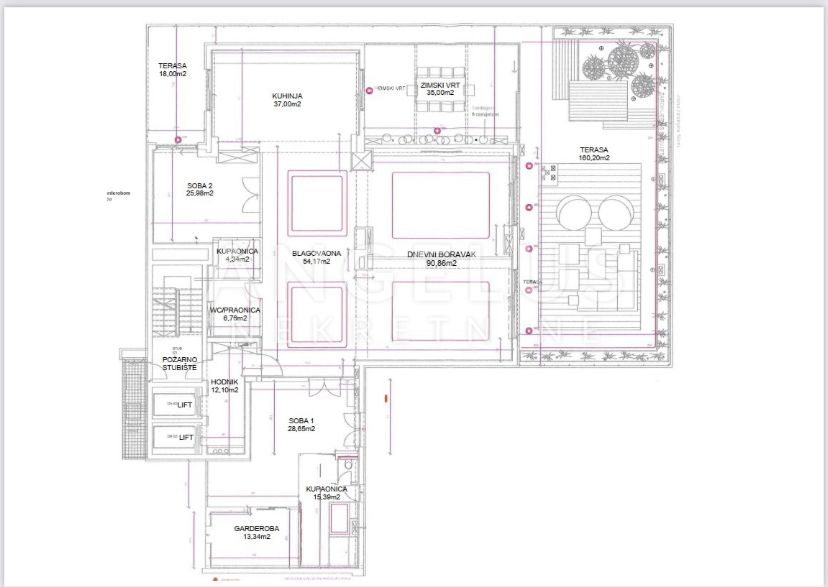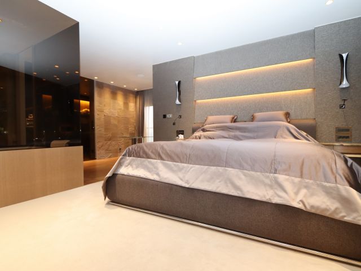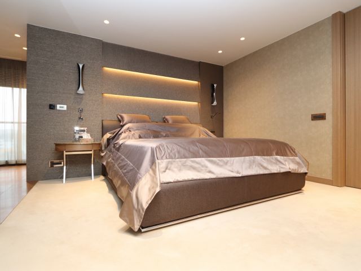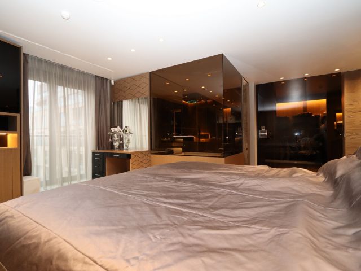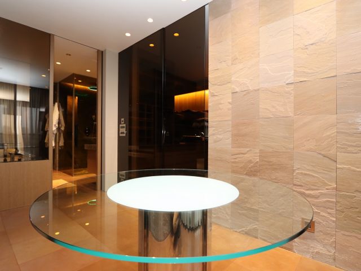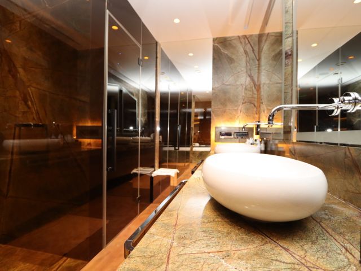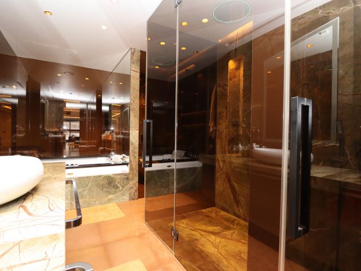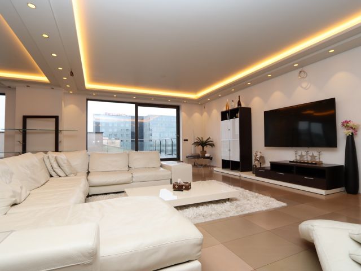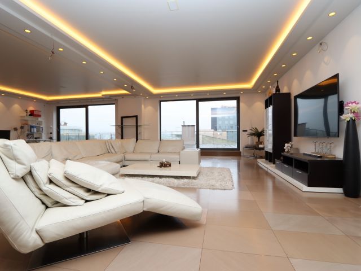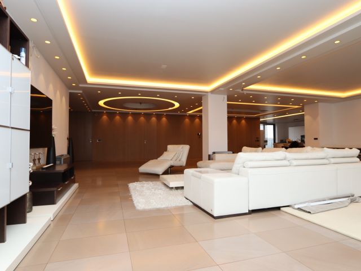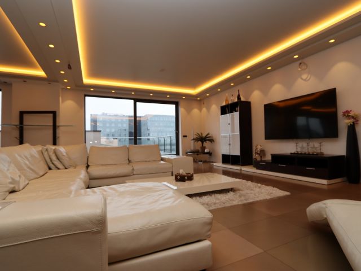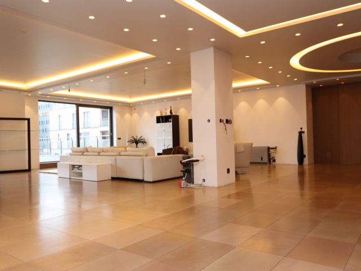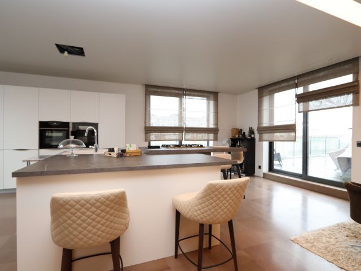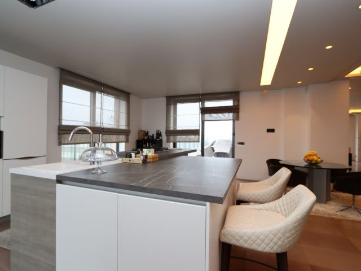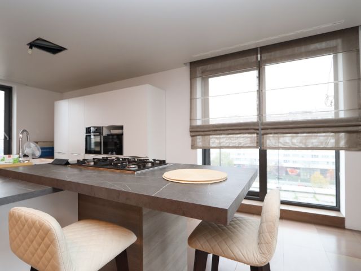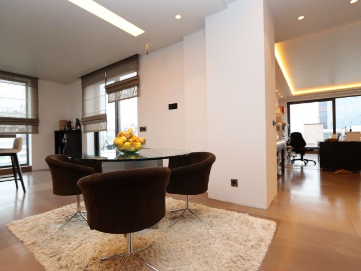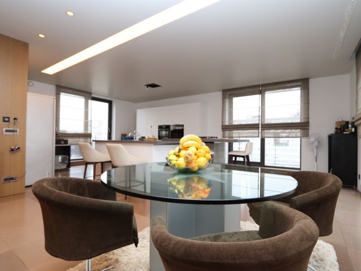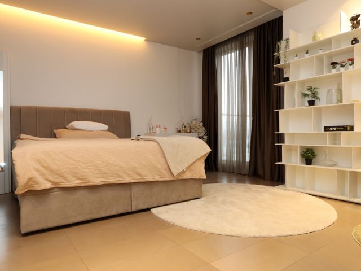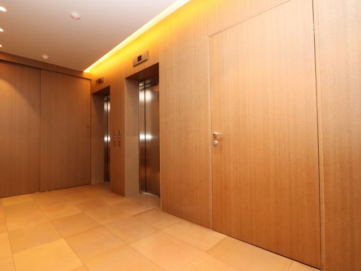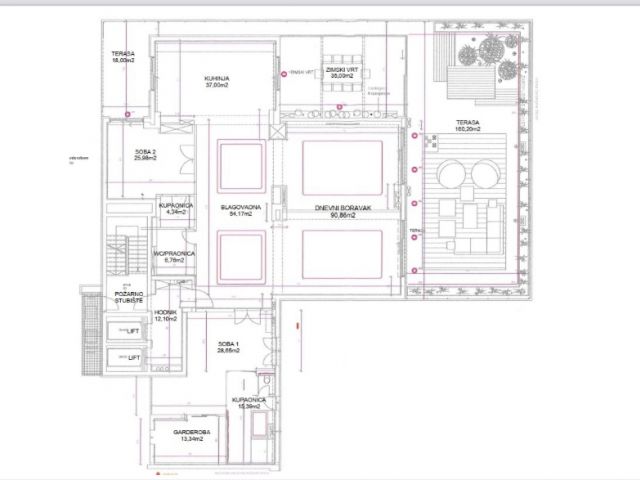- Location:
- Kanal, Trnje
- Price:
- 1.900.000€
- Square size:
- 368 m2
- ID Code:
- 4009
- Location:
- Kanal, Trnje
- Transaction:
- For sale
- Realestate type:
- Flat
- Total rooms:
- 3
- Bedrooms:
- 2
- Bathrooms:
- 2
- Toilets:
- 2
- Floor:
- 5
- Total floors:
- 6
- Price:
- 1.900.000€
- Square size:
- 368 m2
LOCATION- Zagreb, Luxury modern penthouse NKP 276 m2, terrace 213 m2, total 490 m2 is located in the western part of the city, Radnička street, Trnje. The apartment is located on the 5th floor of a residential building with 2 elevators (direct entrance from the garage to the apartment). Nearby is an elementary school, kindergarten, bus and train station, as well as all necessary facilities.
DESCRIPTION - Modern luxury penthouse consists of a spacious living room (90 m2), dining room (54 m2) with access to the terrace and winter garden, kitchen, master bedroom with bathroom and walk-in wardrobe, smaller bedroom with bathroom, hallway and laundry rooms with toilet. . The elevator from the apartment leads directly to the garage (3 parking spaces).
Foundations: reinforced concrete
Bearing structure: reinforced concrete skeleton with masonry filling; mezzanine constructions are AB panels.
Wall treatment: cladding with plasterboard panels, suspended ceiling with LED lighting.
Line diffusers are placed in the ceilings to achieve optimal distribution of warm and cold air in the rooms.
In the living room and dining room, veneer wall coverings were installed at a height of 3.00 m.
The external burglar-proof and room doors are 3.00m high.
Built-in SONOS multi room system – a multi-room wireless music and TV system that broadcasts digital music from selected online streaming services as well as music libraries on computers connected to the home network.
Technical characteristics:
1. External joinery - aluminum with double iso glazing
2. Anti-burglary front door
3. Fire alarm system
4. Floors:
- in the apartment: stone slabs of large format 60x40x3cm
- terrace: stone slabs
5. Heating:
- central heating plant
- floor heating in the apartment and on the terrace
6. Four-sided orientation
7. On the terrace, a fence made of tempered glass
8. Veneer wall coverings in the living room and dining room
9. The possibility of closing part of the terrace - winter garden approx. 40.00m2
10. Two elevators inside the apartment - the elevator goes directly from the apartment to the garage
11. Three garage parking spaces exclusively for tenants
12. Smart House
13. KNX control system (heating, cooling, lighting,
raising-lowering blinds)
14. SONOS multi room system
15. Intercom
16. Video surveillance inside and outside the apartment
17. Security service 24/7
18. Adapted to people with disabilities
Bathroom equipment:
1. Jacuzzi for two people
2. Sauna and bathroom - lined with stone slabs, d=3cm
3. Laufen sanitary facilities
4. Closed glass cabin
5. Hansgrohe Axor mixers
6. GEBERIT hanging WC AquaClean
The agency commission is calculated in accordance with the General Terms and Conditions and the price list published on https://angelusnekretnine.hr/about-us
Your Angelus nekretnine d.o.o.
DESCRIPTION - Modern luxury penthouse consists of a spacious living room (90 m2), dining room (54 m2) with access to the terrace and winter garden, kitchen, master bedroom with bathroom and walk-in wardrobe, smaller bedroom with bathroom, hallway and laundry rooms with toilet. . The elevator from the apartment leads directly to the garage (3 parking spaces).
Foundations: reinforced concrete
Bearing structure: reinforced concrete skeleton with masonry filling; mezzanine constructions are AB panels.
Wall treatment: cladding with plasterboard panels, suspended ceiling with LED lighting.
Line diffusers are placed in the ceilings to achieve optimal distribution of warm and cold air in the rooms.
In the living room and dining room, veneer wall coverings were installed at a height of 3.00 m.
The external burglar-proof and room doors are 3.00m high.
Built-in SONOS multi room system – a multi-room wireless music and TV system that broadcasts digital music from selected online streaming services as well as music libraries on computers connected to the home network.
Technical characteristics:
1. External joinery - aluminum with double iso glazing
2. Anti-burglary front door
3. Fire alarm system
4. Floors:
- in the apartment: stone slabs of large format 60x40x3cm
- terrace: stone slabs
5. Heating:
- central heating plant
- floor heating in the apartment and on the terrace
6. Four-sided orientation
7. On the terrace, a fence made of tempered glass
8. Veneer wall coverings in the living room and dining room
9. The possibility of closing part of the terrace - winter garden approx. 40.00m2
10. Two elevators inside the apartment - the elevator goes directly from the apartment to the garage
11. Three garage parking spaces exclusively for tenants
12. Smart House
13. KNX control system (heating, cooling, lighting,
raising-lowering blinds)
14. SONOS multi room system
15. Intercom
16. Video surveillance inside and outside the apartment
17. Security service 24/7
18. Adapted to people with disabilities
Bathroom equipment:
1. Jacuzzi for two people
2. Sauna and bathroom - lined with stone slabs, d=3cm
3. Laufen sanitary facilities
4. Closed glass cabin
5. Hansgrohe Axor mixers
6. GEBERIT hanging WC AquaClean
The agency commission is calculated in accordance with the General Terms and Conditions and the price list published on https://angelusnekretnine.hr/about-us
Your Angelus nekretnine d.o.o.
Permits
- Ownership certificate
- Building permit
- Gas
- Electricity
- Waterworks
- Central heating
- Sauna
- Hydromassage hot tub
- Hydromassage shower
- Hydromassage hot tub
- Security doors
- Built-in wardrobe
- 24 h security
- Equipped kitchen
- Large glass walls
- Intercom
- Video intercom
- Video surveillance
- Smart house
- Alarm system
- Satellite TV
- Kabel TV
- Internet
- Optics
- Elevator
- Central air conditioning
- Underfloor heating
- Joinery
- South
- East
- North
- West
- Wheelchair access
- Car
- Truck
- Van
- Kindergarden
- Store
- Closeness of the town centre
- Public transport
- Sports centre
- Car
- Bus
- Tram
- Flat type: in residential building
- Real estate subtype: Flat in new building
- Number of floors: One floor real estate
Copyright © 2024. Angelus real estate, All rights reserved
Web by: NEON STUDIO Powered by: NEKRETNINE1.PRO
This website uses cookies and similar technologies to give you the very best user experience, including to personalise advertising and content. By clicking 'Accept', you accept all cookies.

