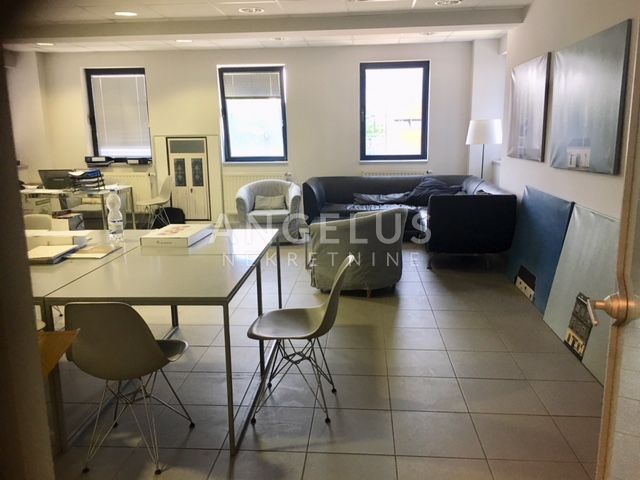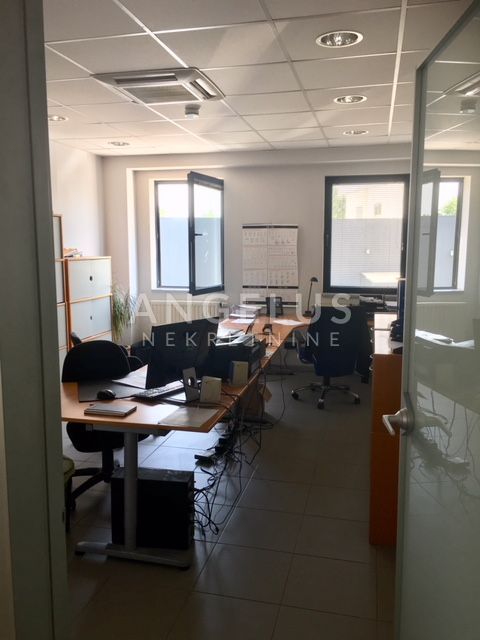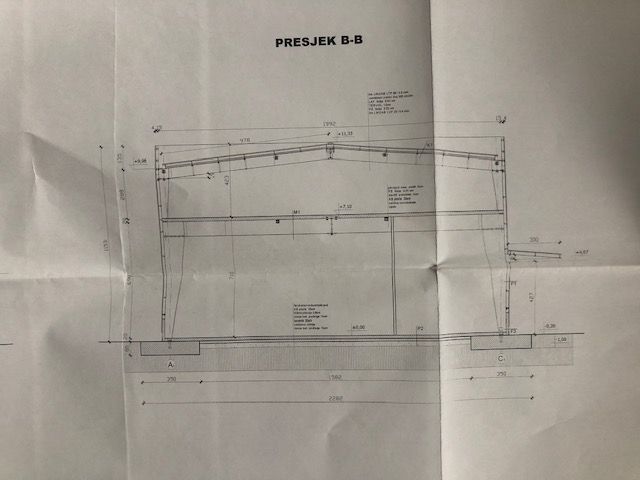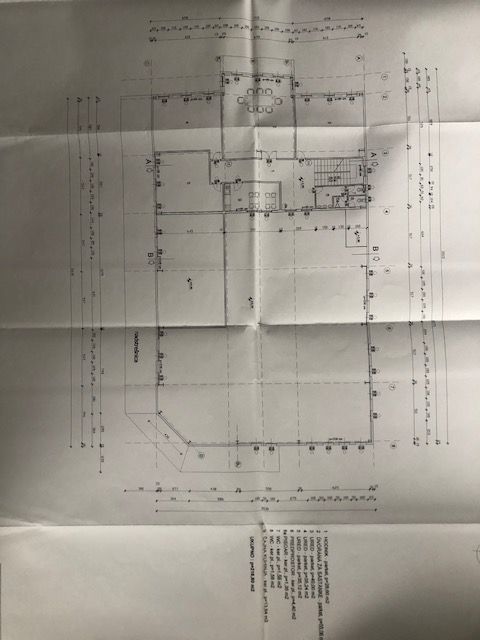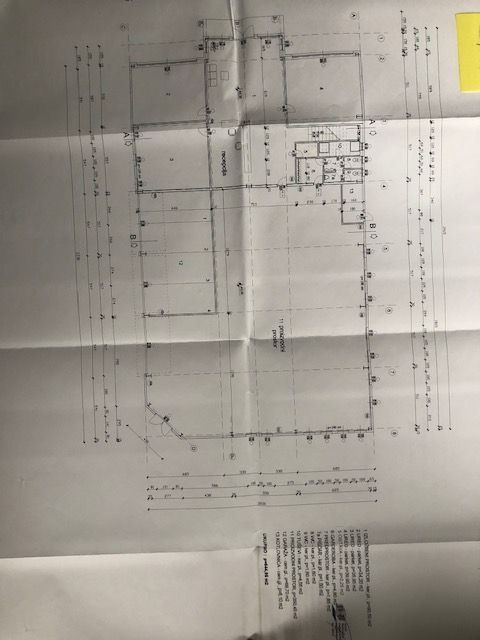- Location:
- Jankomir, Stenjevec
- Price:
- 1.980.000€
- Square size:
- 1.599 m2
- ID Code:
- 1960
- Location:
- Jankomir, Stenjevec
- Transaction:
- For sale
- Realestate type:
- Business premise
- Total rooms:
- 10
- Toilets:
- 4
- Floor:
- Ground floor
- Price:
- 1.980.000€
- Square size:
- 1.599 m2
- Plot square size:
- 1.495 m2
LOCATION
The business building is located in the western part of the city, in the Jankomir Business Zone, V City Zone. In the immediate vicinity there are mainly business premises for commercial purposes, warehouses, sales premises, services, production facilities, etc. The location is very interesting on the market because it is a business zone with all infrastructure, good traffic connections with the rest of the city and its surroundings and various other facilities. The nearest bus stop is a 5min walk from the property.
DESCRIPTION The object is a freestanding type of construction, total surface area of 1599m2, business purpose, ground floor and two floors. Floor plan of the property is a rectangular with entrance on the west facade of the building. The production / storage space of the building (depending on the needs) extends through the first floor and occupies the largest part of the building's gross space, which is 412m2 on the ground floor and the height of the building is about 7m. In the west part of the ground floor of the building there is an showroom with large expositions, surface of about 210m2, from which it is possible to access the office space on the 1st and 2nd floor. The main vertical communication in the office part of the building is a two-staircase stacked next to the north facade of the building, on which I and II floor have sanitary nodes. The office space of about 210m2 on the first floor is located in the western part of the building, and the offices of approximately 325m2 on the 2nd floor are located in the west and north part of the building. On the 2nd floor in the eastern and southern part of the building there is a production area of about 280m2 which can be storage space and is connected to the ground floor by a cargo elevator located on the eastern facade of the building. The facility is suitable for various business purposes and sales-exhibition and production exhibitions and warehouses. Parking is provided in front of the south side of the building. For more information please contact the agent
The business building is located in the western part of the city, in the Jankomir Business Zone, V City Zone. In the immediate vicinity there are mainly business premises for commercial purposes, warehouses, sales premises, services, production facilities, etc. The location is very interesting on the market because it is a business zone with all infrastructure, good traffic connections with the rest of the city and its surroundings and various other facilities. The nearest bus stop is a 5min walk from the property.
DESCRIPTION The object is a freestanding type of construction, total surface area of 1599m2, business purpose, ground floor and two floors. Floor plan of the property is a rectangular with entrance on the west facade of the building. The production / storage space of the building (depending on the needs) extends through the first floor and occupies the largest part of the building's gross space, which is 412m2 on the ground floor and the height of the building is about 7m. In the west part of the ground floor of the building there is an showroom with large expositions, surface of about 210m2, from which it is possible to access the office space on the 1st and 2nd floor. The main vertical communication in the office part of the building is a two-staircase stacked next to the north facade of the building, on which I and II floor have sanitary nodes. The office space of about 210m2 on the first floor is located in the western part of the building, and the offices of approximately 325m2 on the 2nd floor are located in the west and north part of the building. On the 2nd floor in the eastern and southern part of the building there is a production area of about 280m2 which can be storage space and is connected to the ground floor by a cargo elevator located on the eastern facade of the building. The facility is suitable for various business purposes and sales-exhibition and production exhibitions and warehouses. Parking is provided in front of the south side of the building. For more information please contact the agent
Permits
- Ownership certificate
- Building permit
- Usage permit
- Energy class: C
- Gas
- Electricity
- Waterworks
- Furnitured/Equipped
- Video surveillance
- Alarm system
- ADSL
- IT network
- Freight elevator
- Central air conditioning
- Joinery
- South
- East
- North
- West
- Storage area/Archives: 420
- Parking spaces: 7
- Free public parking
- Car
- Truck
- Van
- Tow
- Car
- Bus
- Real estate subtype:
- Ceiling height: 7 / 3
- Position: In the industrial/commercial zone
- cadastre municipallity: Stenjevec
Copyright © 2024. Angelus real estate, All rights reserved
Web by: NEON STUDIO Powered by: NEKRETNINE1.PRO
This website uses cookies and similar technologies to give you the very best user experience, including to personalise advertising and content. By clicking 'Accept', you accept all cookies.

