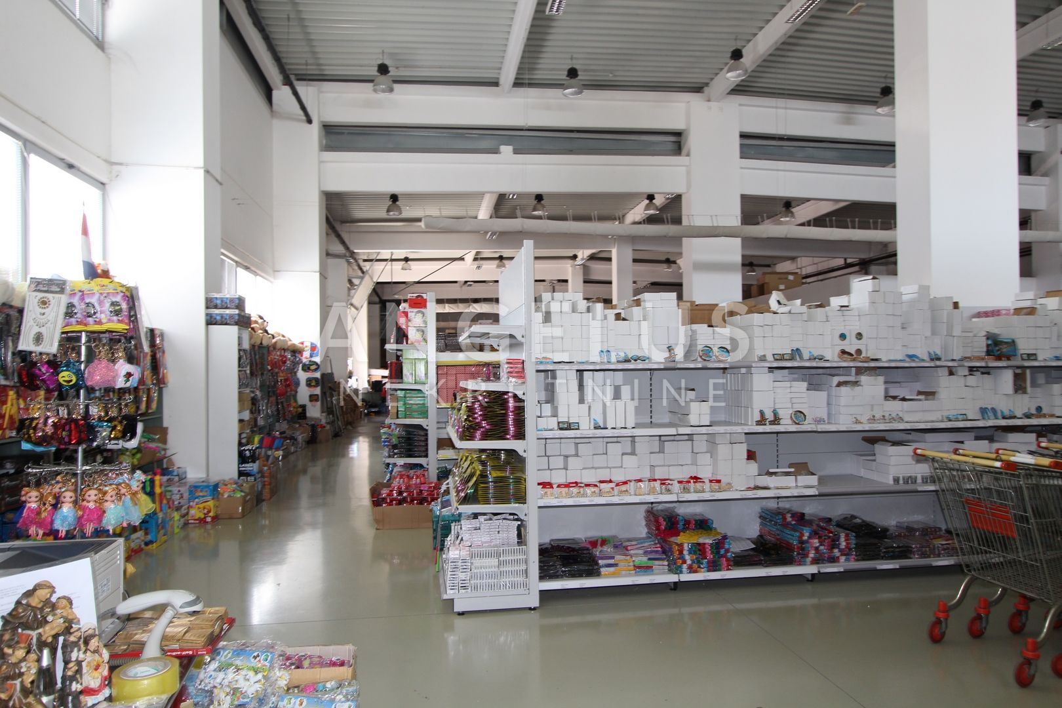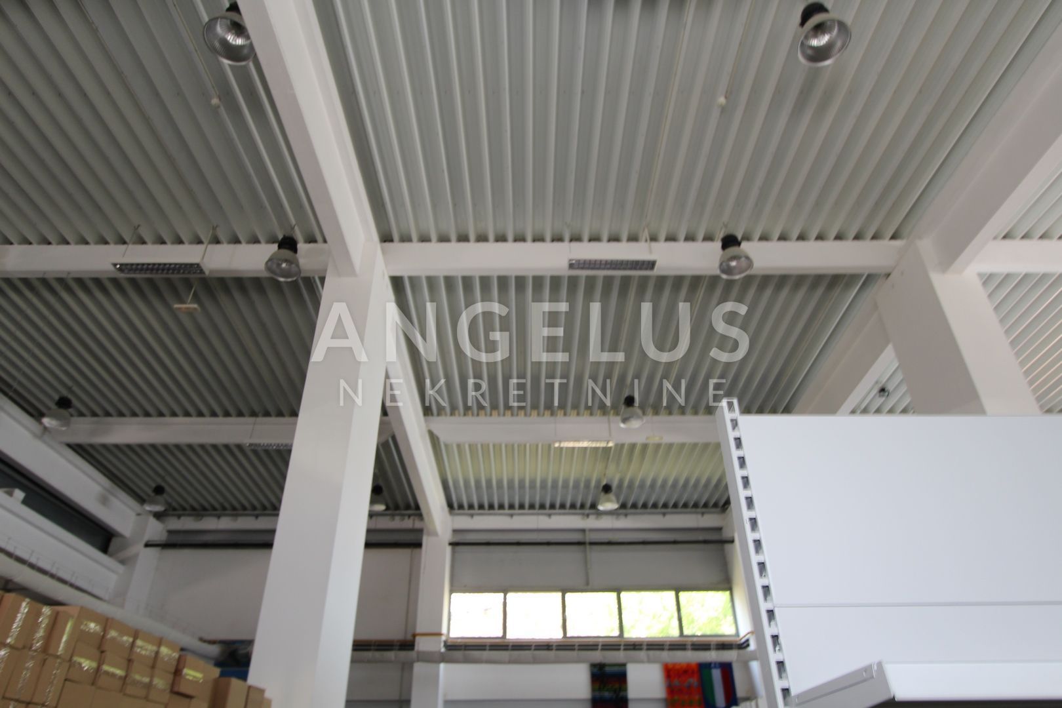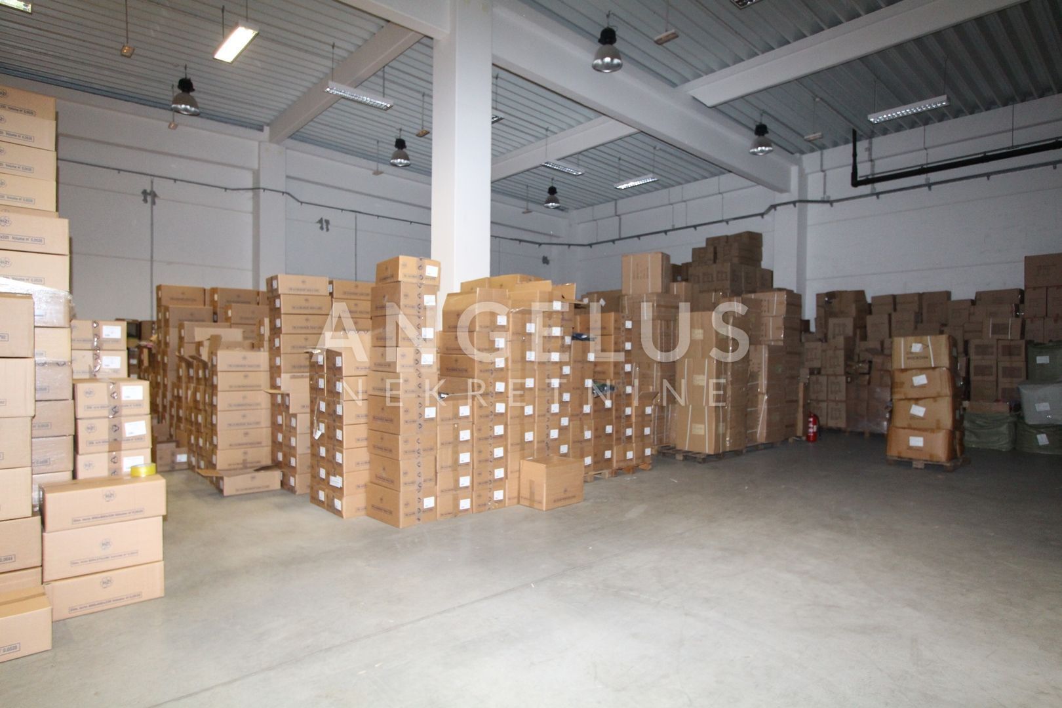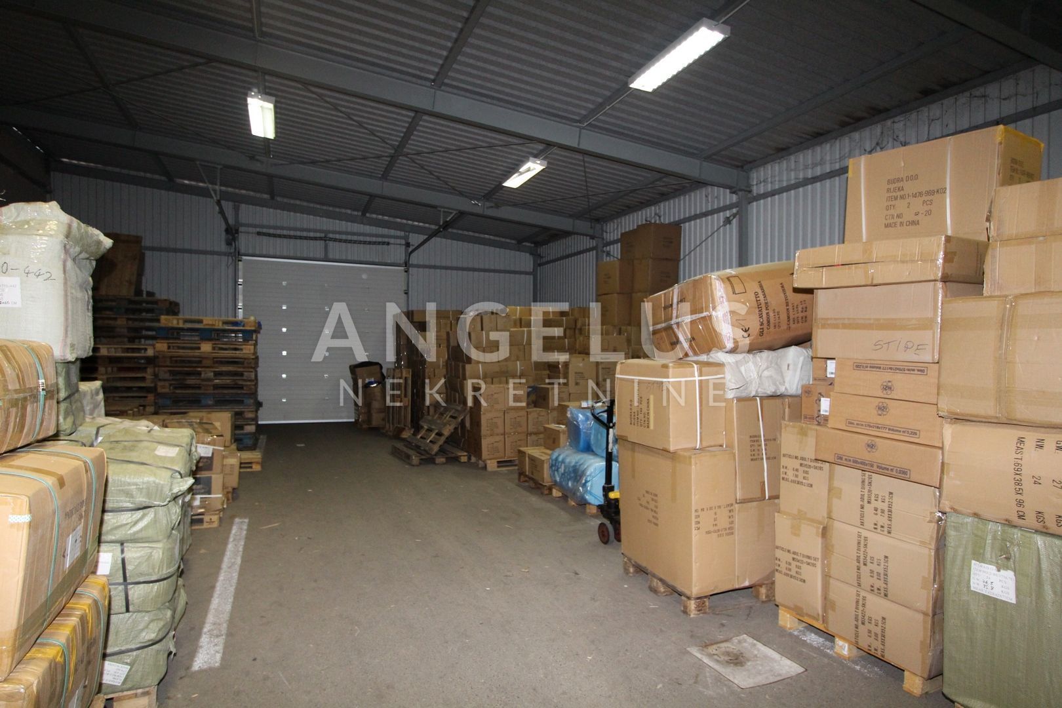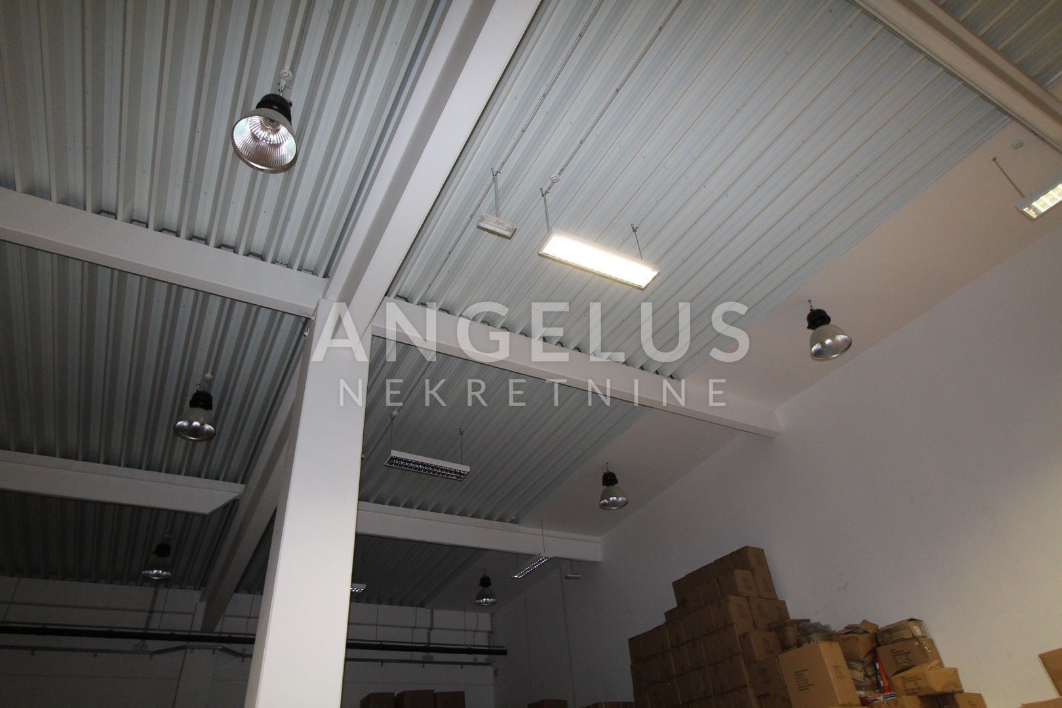- Location:
- Dubrava, Donja Dubrava
- Price:
- 3.480.000€
- Square size:
- 2.319 m2
- ID Code:
- 1510
- Location:
- Dubrava, Donja Dubrava
- Transaction:
- For sale
- Realestate type:
- Business premise
- Total rooms:
- 5
- Floor:
- Ground floor
- Price:
- 3.480.000€
- Square size:
- 2.319 m2
- Plot square size:
- 4.000 m2
Angelus nekretnine offers you a hall for sale:
LOCATION
Dubrava, not far from the old tram turnaround terminal. On the road that connects Dubrava Avenue and Slavonska Avenue. Access possible by car and truck, and in the immediate vicinity there is a tram station and train.
DESCRIPTION
The building is built on a plot of 4,000 m 2, rectangular in shape, consists of a production or storage space, depending on needs, area of 1.600 m2, height 8-9 m, on the front side of the ground floor there is an showroom - sales area of 100 m 2 , with the possibility to make an office part above it.
On the main building is detached mounting part , where there is another 600m2.
The building was built as a reinforced concrete structure and was built with very high quality materials, and is connected to all infrastructure connections (electricity, water, sewage, hydrant network, tk connection). Surveillance cameras and alarms are installed in and around the building.
There can be up to 30 parking spaces in the yard.
Contact the agent for more information.
==============================
LOCATION
Dubrava, not far from the old tram turnaround terminal. On the road that connects Dubrava Avenue and Slavonska Avenue. Access possible by car and truck, and in the immediate vicinity there is a tram station and train.
DESCRIPTION
The building is built on a plot of 4,000 m 2, rectangular in shape, consists of a production or storage space, depending on needs, area of 1.600 m2, height 8-9 m, on the front side of the ground floor there is an showroom - sales area of 100 m 2 , with the possibility to make an office part above it.
On the main building is detached mounting part , where there is another 600m2.
The building was built as a reinforced concrete structure and was built with very high quality materials, and is connected to all infrastructure connections (electricity, water, sewage, hydrant network, tk connection). Surveillance cameras and alarms are installed in and around the building.
There can be up to 30 parking spaces in the yard.
Contact the agent for more information.
==============================
Permits
- Ownership certificate
- Electricity
- Waterworks
- Furnitured/Equipped
- 24 h security
- Separate entrance to the building
- Alarm system
- Joinery
- South
- East
- North
- West
- Parking spaces: 7
- Free public parking
- Car
- Truck
- Van
- Tow
- Store
- Closeness of the town centre
- Public transport
- Car
- Bus
- Tram
- Train
- Purpose: Storage / Workshop
- Real estate subtype:
- Ceiling height: 9
- Position: With direct access to the road
- cadastre municipallity: Peščenica
Copyright © 2024. Angelus real estate, All rights reserved
Web by: NEON STUDIO Powered by: NEKRETNINE1.PRO
This website uses cookies and similar technologies to give you the very best user experience, including to personalise advertising and content. By clicking 'Accept', you accept all cookies.

