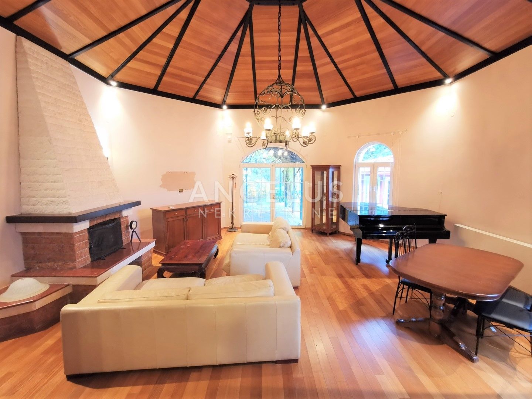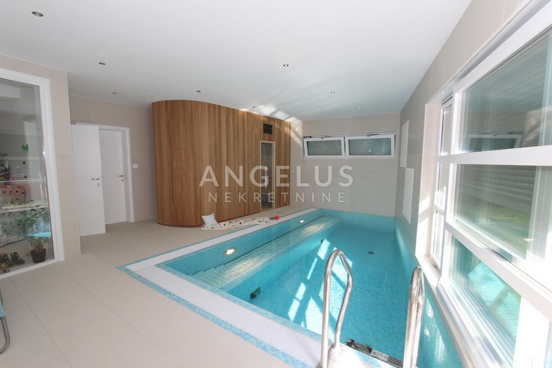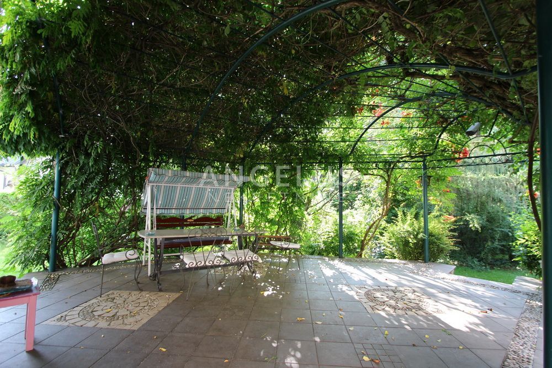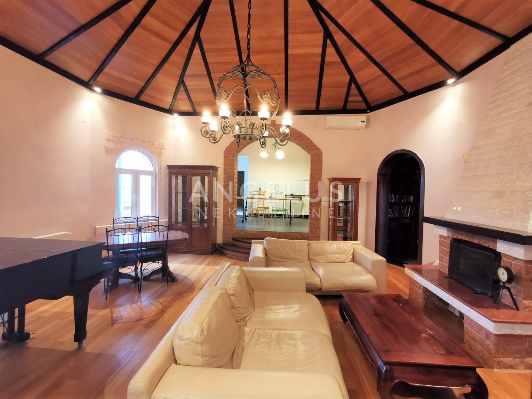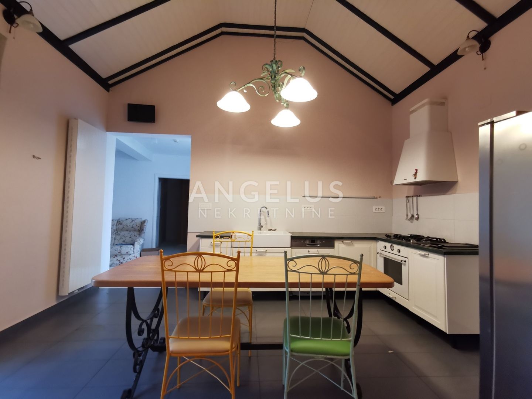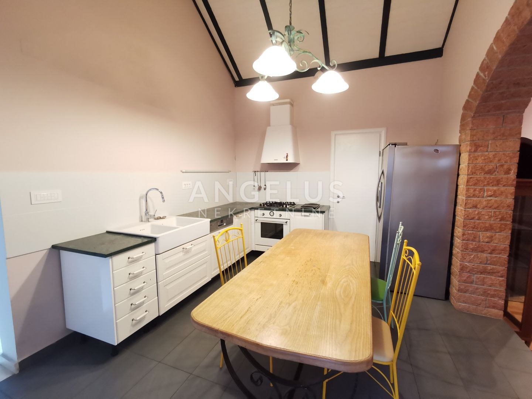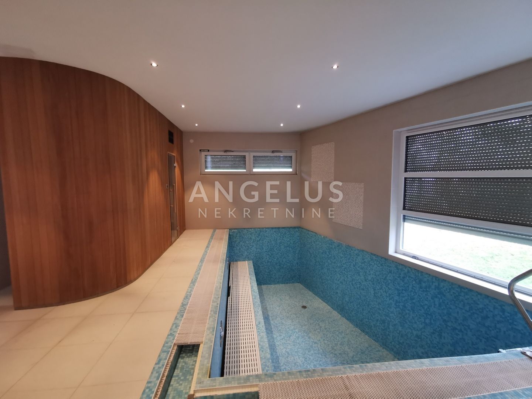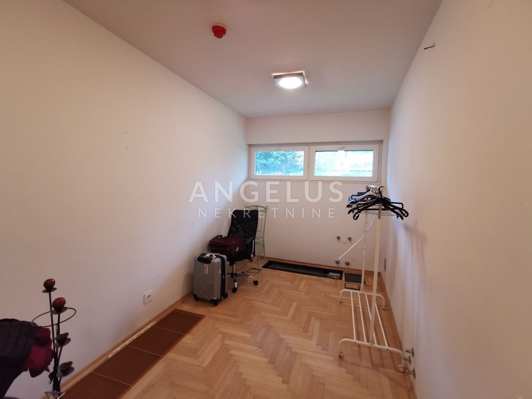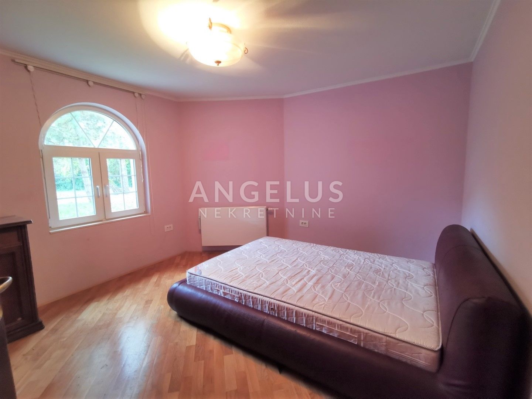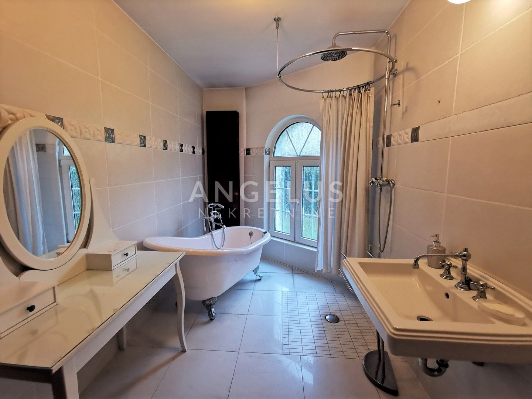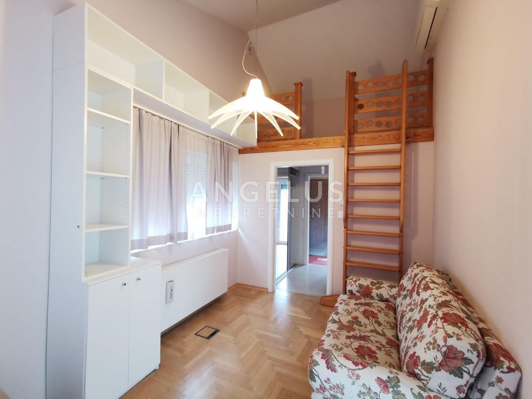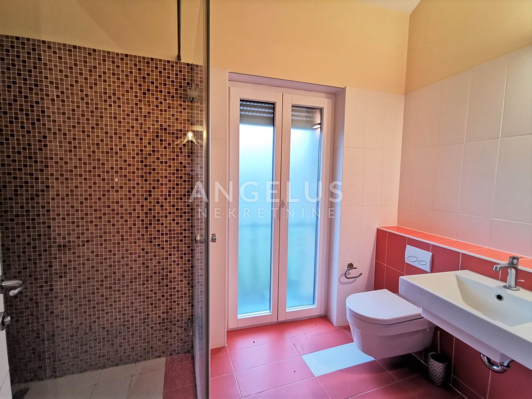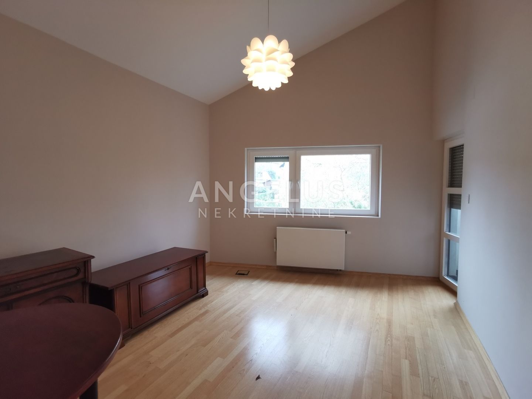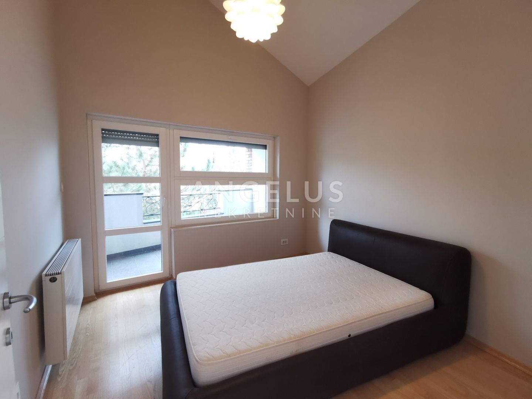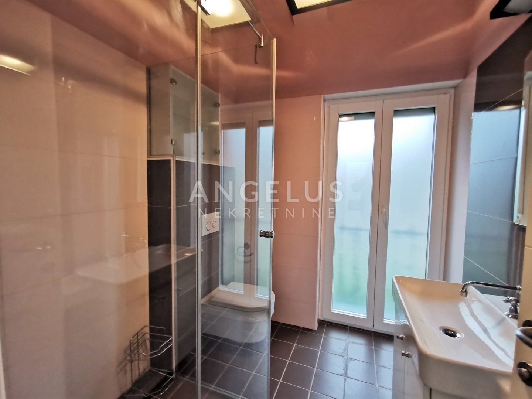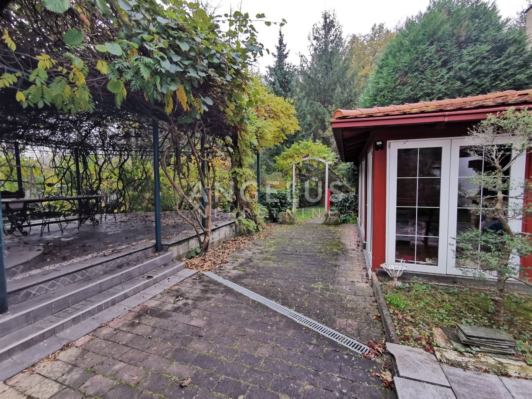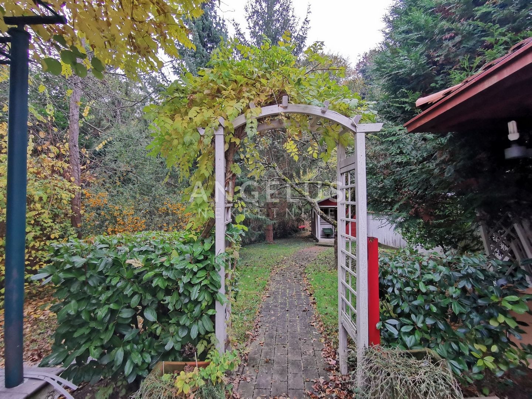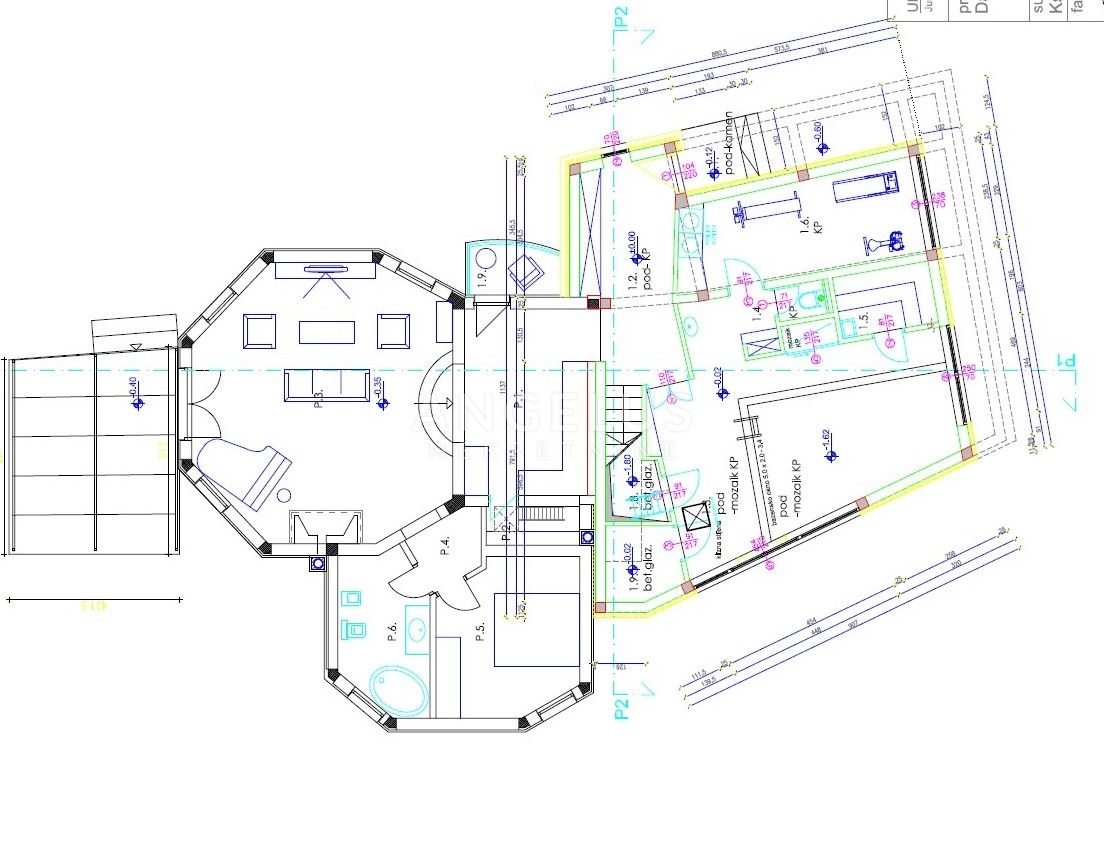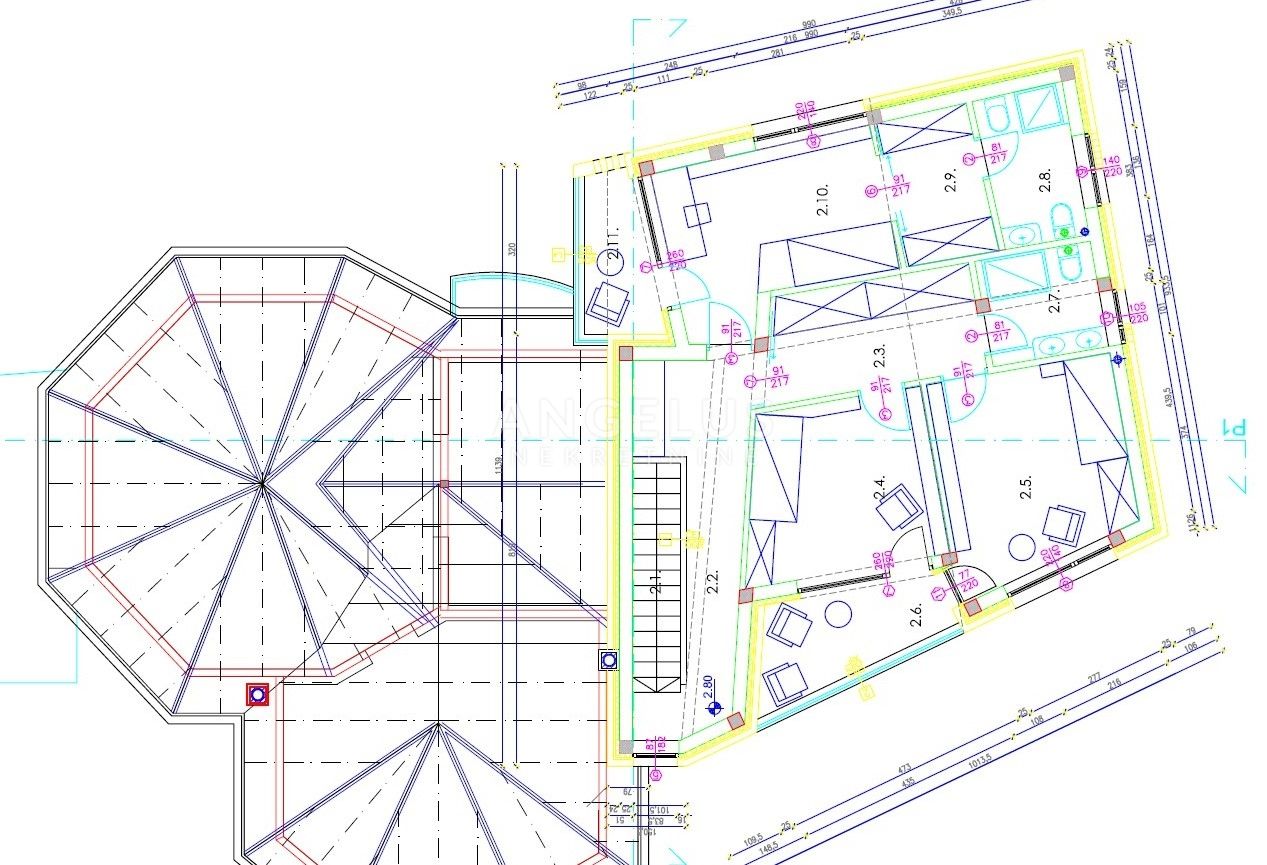- Location:
- Gorice, Maksimir
- Price:
- 694.184€
- Square size:
- 300 m2
- ID Code:
- 247
- Location:
- Gorice, Maksimir
- Transaction:
- For sale
- Realestate type:
- House
- Total rooms:
- 5
- Bedrooms:
- 4
- Bathrooms:
- 4
- Floor:
- Ground floor
- Price:
- 694.184€
- Square size:
- 300 m2
- Plot square size:
- 600 m2
LOCATION
The house is located in the valley between the hills Fratrovac and Rim, below the forest of Kozjak. The house is isolated, and within reach of everything the city has to offer: the center, Sljeme, hospitals, schools Germany and France on Fratrovac, American on Bundek, Croatian on Jordanovac and above the house is a new school up to 4th grade on Kozjak, and elementary school in Mesiceva street, Šalata. In the very neighborhood of the house is a Catholic kindergarten. This is a unique and rarely seen in urban areas combination of home, proximity to the center and life in the isolated comfort of the forest. From this house in the same time of 5 minutes, you are by car on Gupčeva Zvijezda, near the Cathedral, on Maksimir or on Sljeme.
DESCRIPTION
House with a large spacious green garden leaning on the Kozjačka forest. There is no construction next to it, next to it is only a pedestrian "forest road" on one side and an urban villa on the other. The house was renovated in 2011 in such a way that a modern interpolation was built on the existing part, which further added to the attractiveness of the house.
On the ground floor there is a small wellness area with a swimming pool, sauna and gym. Direct access to the garden is possible from the wellness area. In the central part of the ground floor there is a kitchen which is connected to the dining room and living room which are one spacious beautiful unit with an open fireplace and access to a large terrace overgrown with greenery. Next to the terrace there is an outdoor fireplace for grilling and a glass pavilion. From the living room is the entrance to the master bedroom which has its own bathroom. Upstairs are three bedrooms of which two rooms share a balcony and two bathrooms. The architecture of this house, in addition to the home, can also be an excellent business environment, designed with the intention of a polyclinic, for example: physiatry, surgery or any other form of private practice.
Contact the agent for more information.
====================================
The house is located in the valley between the hills Fratrovac and Rim, below the forest of Kozjak. The house is isolated, and within reach of everything the city has to offer: the center, Sljeme, hospitals, schools Germany and France on Fratrovac, American on Bundek, Croatian on Jordanovac and above the house is a new school up to 4th grade on Kozjak, and elementary school in Mesiceva street, Šalata. In the very neighborhood of the house is a Catholic kindergarten. This is a unique and rarely seen in urban areas combination of home, proximity to the center and life in the isolated comfort of the forest. From this house in the same time of 5 minutes, you are by car on Gupčeva Zvijezda, near the Cathedral, on Maksimir or on Sljeme.
DESCRIPTION
House with a large spacious green garden leaning on the Kozjačka forest. There is no construction next to it, next to it is only a pedestrian "forest road" on one side and an urban villa on the other. The house was renovated in 2011 in such a way that a modern interpolation was built on the existing part, which further added to the attractiveness of the house.
On the ground floor there is a small wellness area with a swimming pool, sauna and gym. Direct access to the garden is possible from the wellness area. In the central part of the ground floor there is a kitchen which is connected to the dining room and living room which are one spacious beautiful unit with an open fireplace and access to a large terrace overgrown with greenery. Next to the terrace there is an outdoor fireplace for grilling and a glass pavilion. From the living room is the entrance to the master bedroom which has its own bathroom. Upstairs are three bedrooms of which two rooms share a balcony and two bathrooms. The architecture of this house, in addition to the home, can also be an excellent business environment, designed with the intention of a polyclinic, for example: physiatry, surgery or any other form of private practice.
Contact the agent for more information.
====================================
Permits
- Ownership certificate
- Conceptual building permit
- Building permit
- Energy class: B
- Gas
- Electricity
- Waterworks
- Severage
- Furnitured/Equipped
- Sauna
- Hydromassage hot tub
- Security doors
- Built-in wardrobe
- Fireplace
- Video intercom
- ADSL
- Central air conditioning
- Underfloor heating
- Gym
- Garden
- Barbecue
- Swimming pool
- Garden house
- Wheelchair access
- Car
- Bus
- Real estate subtype: Luxury house
- Construction year: 2011
- Ceiling height: 3
- Cellar
- No. beds: 8
Copyright © 2024. Angelus real estate, All rights reserved
Web by: NEON STUDIO Powered by: NEKRETNINE1.PRO
This website uses cookies and similar technologies to give you the very best user experience, including to personalise advertising and content. By clicking 'Accept', you accept all cookies.

