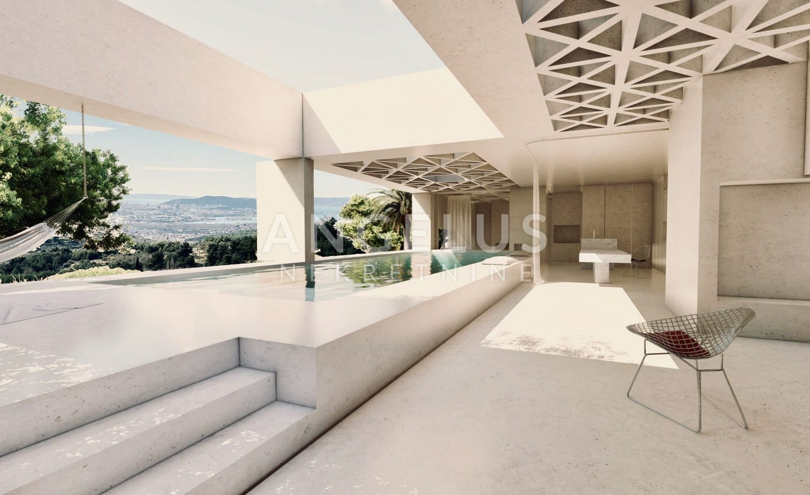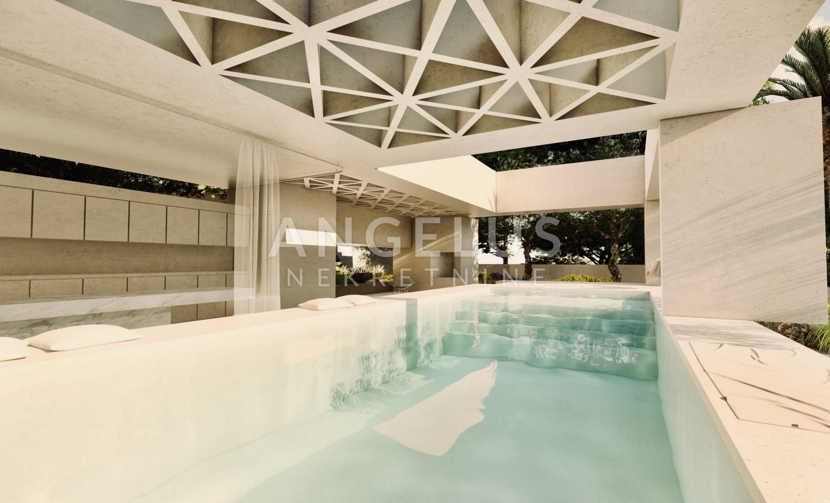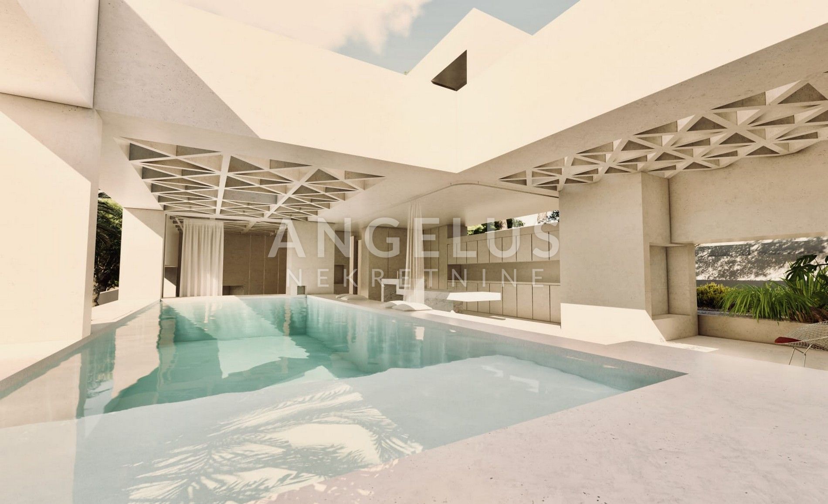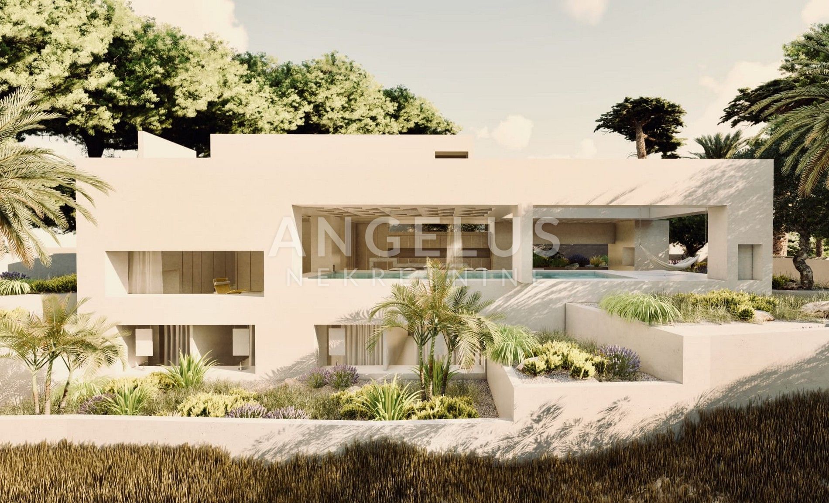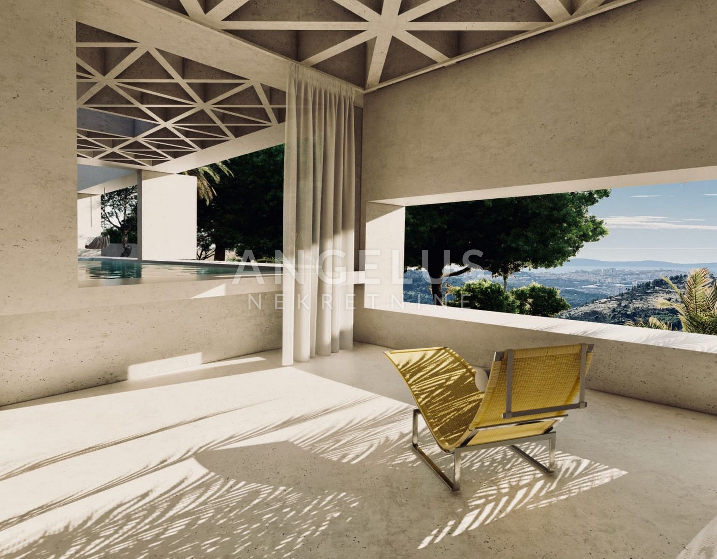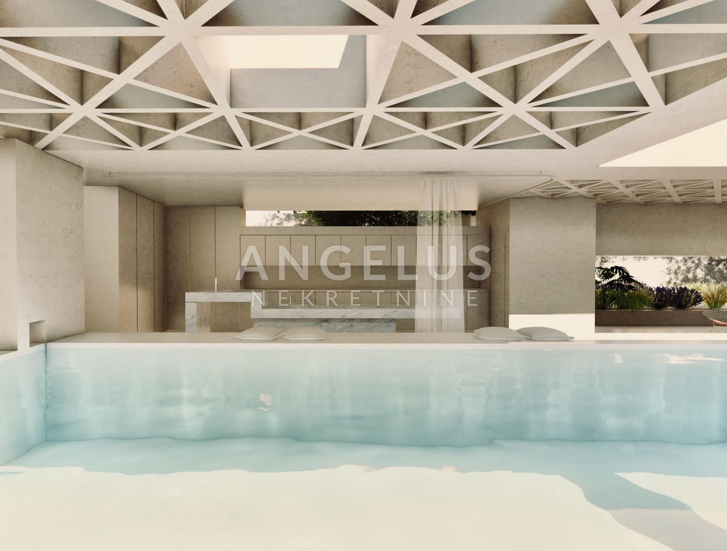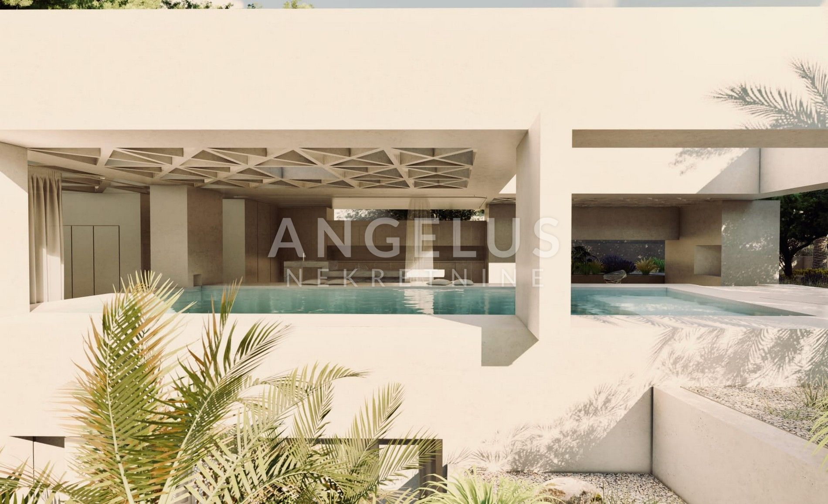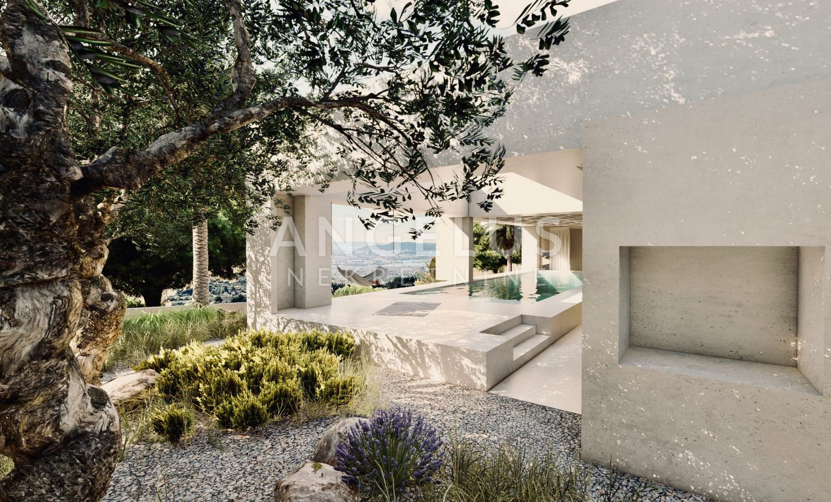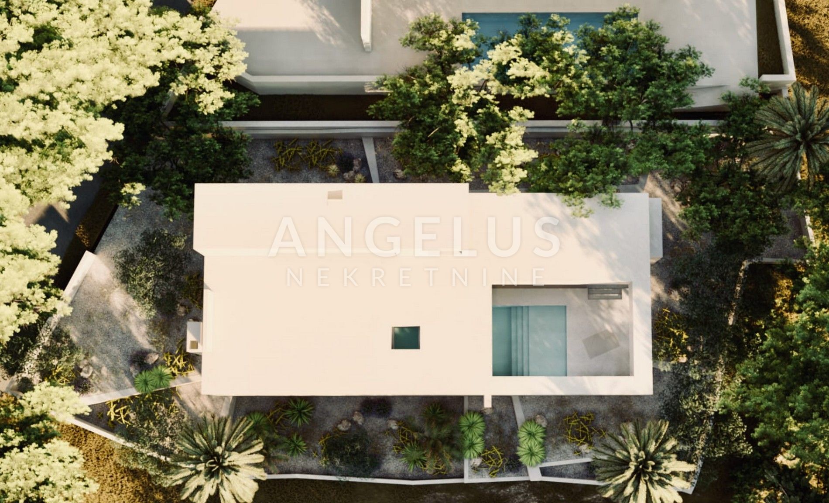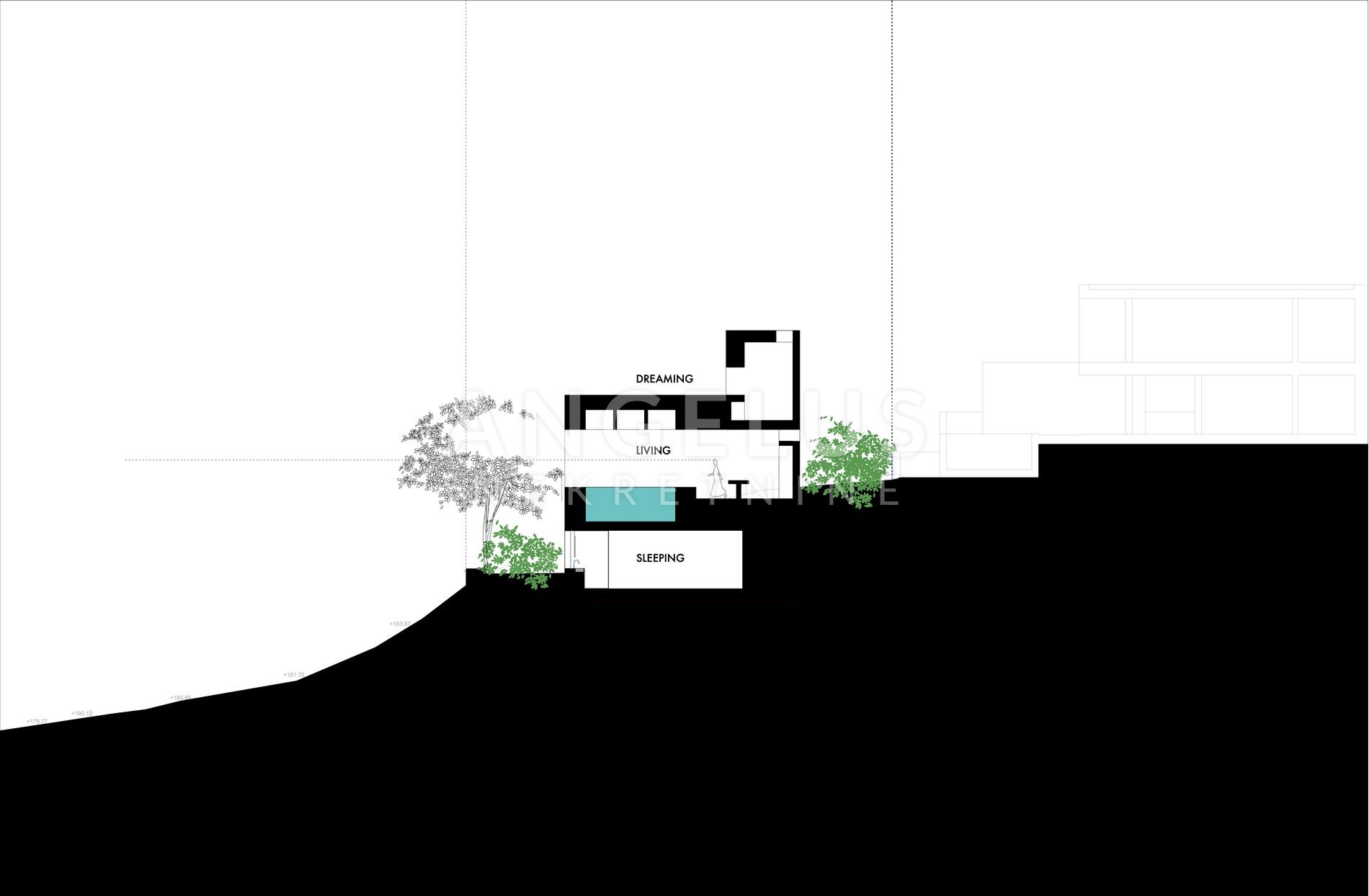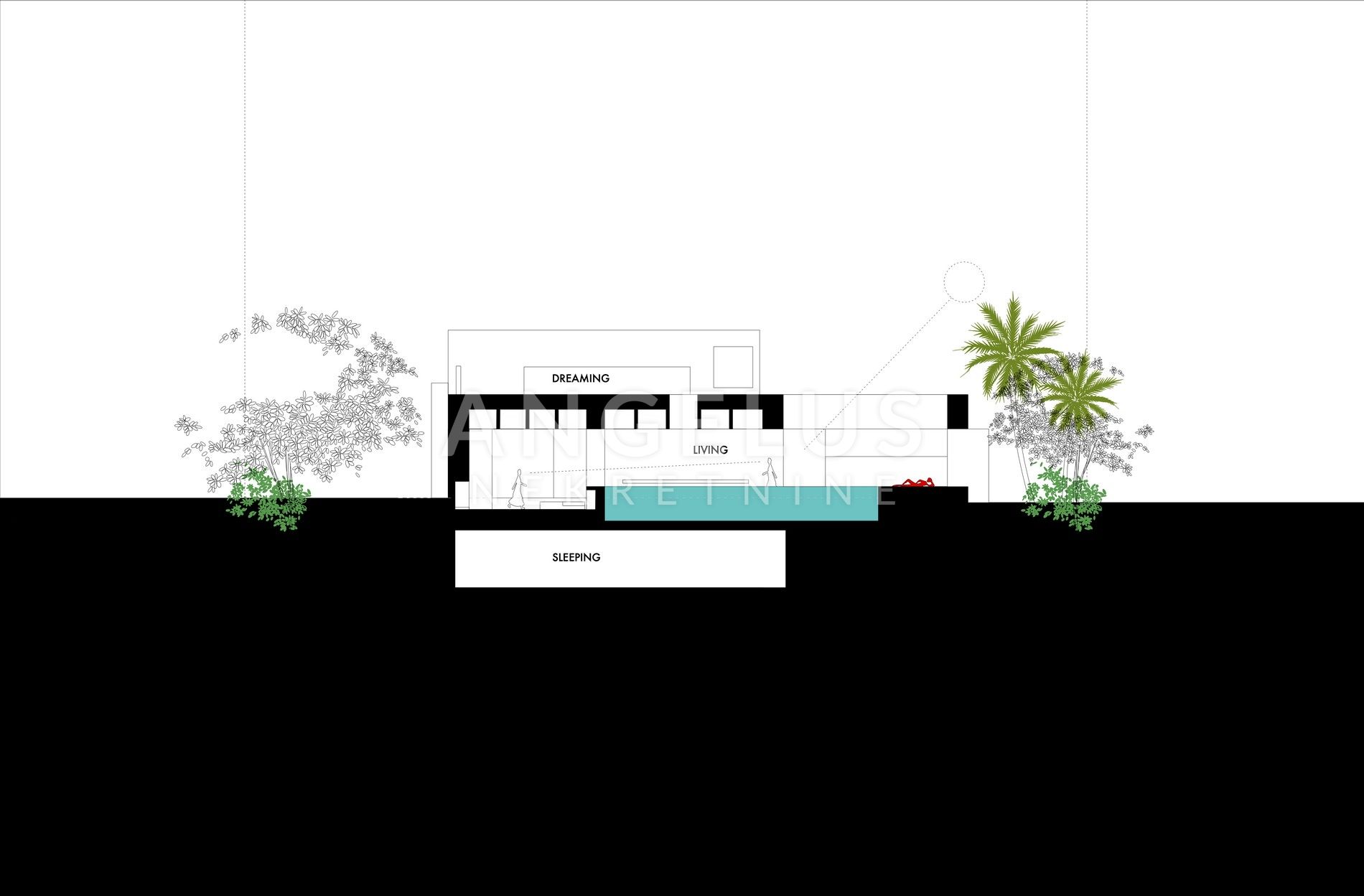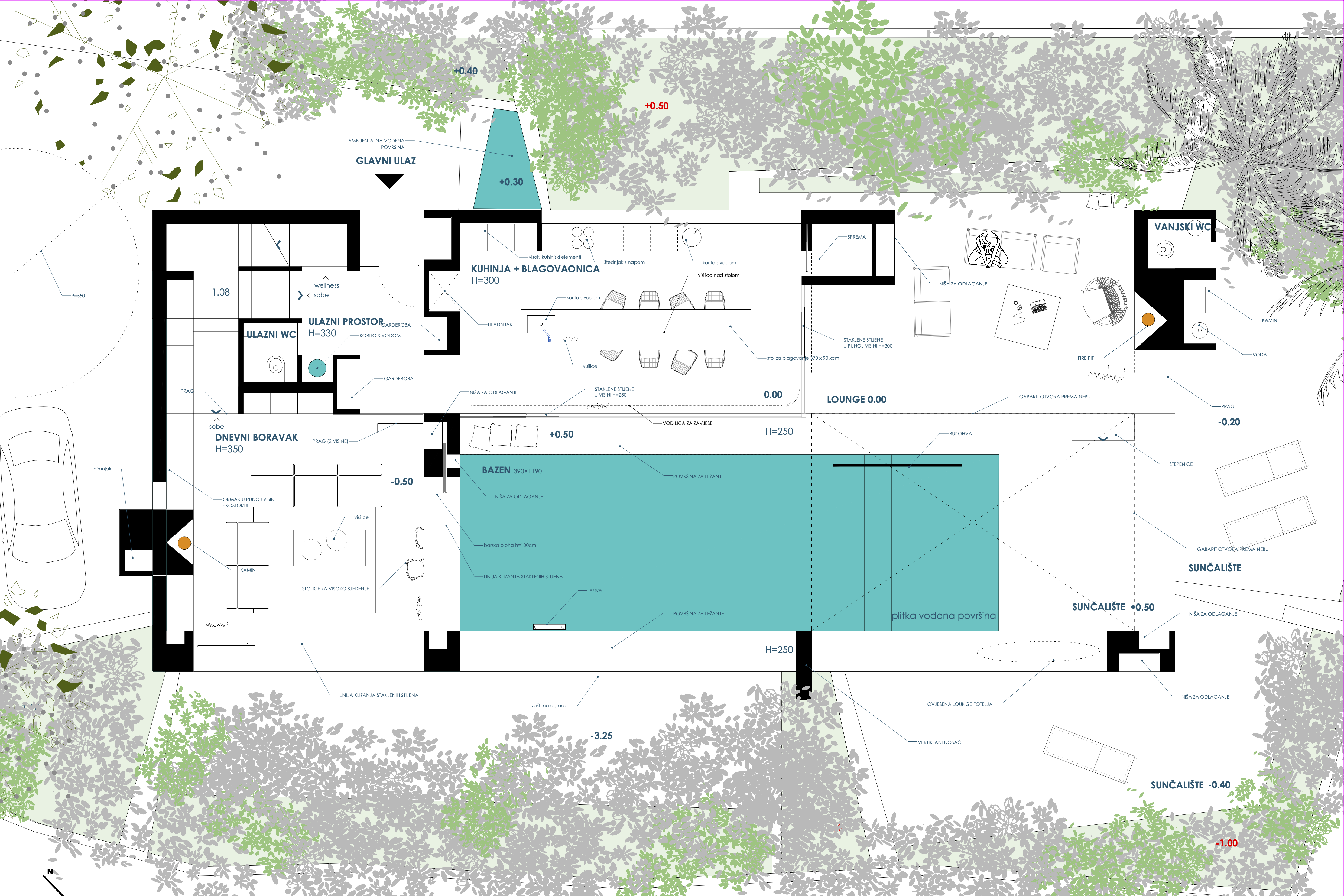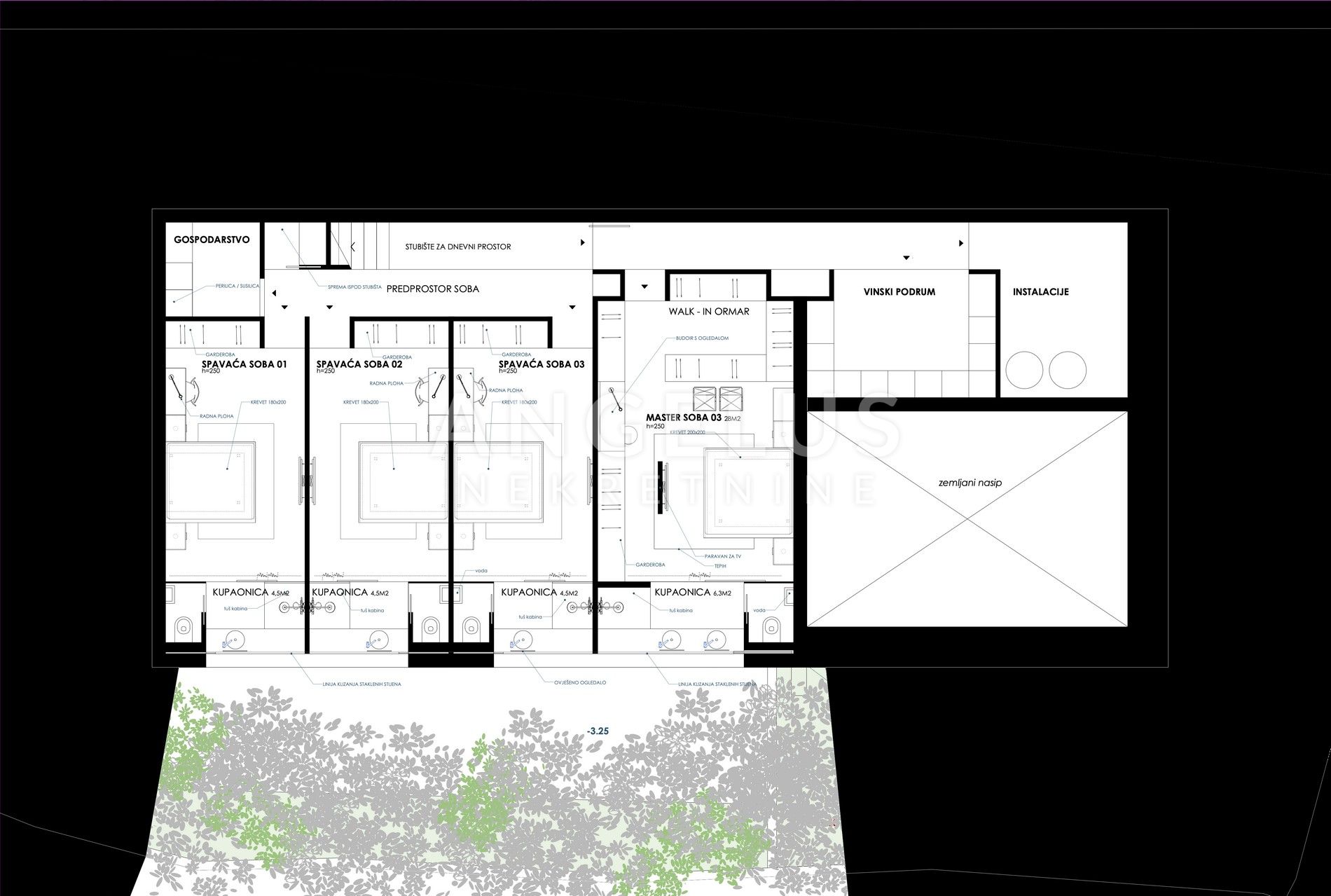- Location:
- Klis
- Price:
- 1.500.000€
- Square size:
- 240 m2
- ID Code:
- 4352
- Location:
- Klis
- Transaction:
- For sale
- Realestate type:
- House
- Total rooms:
- 4
- Bedrooms:
- 4
- Bathrooms:
- 4
- Toilets:
- 3
- Price:
- 1.500.000€
- Square size:
- 240 m2
Angelus Real Estate offers for sale:
LOCATION
Modernly designed, luxurious villa represents the perfect combination of contemporary architecture and beautiful natural environment, it is located in the area of Klis with an open panoramic view of the entire city of Split and the Klis fortress. It offers a unique combination of a casual Mediterranean lifestyle and the easily accessible hustle and bustle of Split, which is included in the UNESCO World Heritage List and is extremely popular due to its many tourist locations.
Klis is a settlement in the hinterland of Split, built at the foot of a medieval fortress, and today it is developing more and more partly due to its very good location. It is only a few kilometers away from the junction with the highway, it is connected to the city of Split and Kaštela by an expressway. Split Airport is 27 km away, Split International School is 8 km away.
DESCRIPTION
The modern architecture of the villa provides maximum comfort and discretion, and includes an attractive interior and inspiring outdoor terraces inspired by the harmonious Mediterranean environment. The gross living area of the villa is 343 square meters, and includes all the facilities needed for a carefree life and vacation.
The villa is spread over a plot with a total area of 750 m2, and consists of a basement, ground floor and first floor.
The villa is designed in such a way that there is a sleeping area in the basement, a living area with a swimming pool on the ground floor, and an area for relaxation on the first floor.
The basement consists of 3 bedrooms, each with its own bathroom and a master bedroom with bathroom and walk-in closet.
The ground floor consists of an entrance area, toilet, living room, kitchen and dining room. This part is closed on all sides by glass walls, from which you can go to the lounge with summer kitchen and fireplace and to the large area of the sunbathing area where there is an overflowing pool of 54 m2.
On the first floor, there is a relaxation zone, a wellness area with a sauna and a jacuzzi.
There is also a wine cellar in the basement of the villa, and there is parking for 3 cars in front of the building.
The villa is under construction, and occupancy is expected in the spring of 2024.
It is fully air-conditioned, has underfloor heating, top-quality materials and equipment were used, and the price includes complete furniture.
For all other information, you can contact the agency.
your Angelus nekretnine d.o.o.
LOCATION
Modernly designed, luxurious villa represents the perfect combination of contemporary architecture and beautiful natural environment, it is located in the area of Klis with an open panoramic view of the entire city of Split and the Klis fortress. It offers a unique combination of a casual Mediterranean lifestyle and the easily accessible hustle and bustle of Split, which is included in the UNESCO World Heritage List and is extremely popular due to its many tourist locations.
Klis is a settlement in the hinterland of Split, built at the foot of a medieval fortress, and today it is developing more and more partly due to its very good location. It is only a few kilometers away from the junction with the highway, it is connected to the city of Split and Kaštela by an expressway. Split Airport is 27 km away, Split International School is 8 km away.
DESCRIPTION
The modern architecture of the villa provides maximum comfort and discretion, and includes an attractive interior and inspiring outdoor terraces inspired by the harmonious Mediterranean environment. The gross living area of the villa is 343 square meters, and includes all the facilities needed for a carefree life and vacation.
The villa is spread over a plot with a total area of 750 m2, and consists of a basement, ground floor and first floor.
The villa is designed in such a way that there is a sleeping area in the basement, a living area with a swimming pool on the ground floor, and an area for relaxation on the first floor.
The basement consists of 3 bedrooms, each with its own bathroom and a master bedroom with bathroom and walk-in closet.
The ground floor consists of an entrance area, toilet, living room, kitchen and dining room. This part is closed on all sides by glass walls, from which you can go to the lounge with summer kitchen and fireplace and to the large area of the sunbathing area where there is an overflowing pool of 54 m2.
On the first floor, there is a relaxation zone, a wellness area with a sauna and a jacuzzi.
There is also a wine cellar in the basement of the villa, and there is parking for 3 cars in front of the building.
The villa is under construction, and occupancy is expected in the spring of 2024.
It is fully air-conditioned, has underfloor heating, top-quality materials and equipment were used, and the price includes complete furniture.
For all other information, you can contact the agency.
your Angelus nekretnine d.o.o.
Permits
- Building permit
- Furnitured/Equipped
- Sauna
- Well-maintained yard
- Security doors
- Quiet area
- Large glass walls
- Fireplace
- Video surveillance
- Alarm system
- Underfloor heating
- Wine cellar
- Swimming pool
- Real estate subtype: luxury villa
- House type: Detached
- Started construction
- Villa
- Number of floors: One-story house
- Number of house units: 1
- cadastre municipallity: Klis
Copyright © 2024. Angelus real estate, All rights reserved
Web by: NEON STUDIO Powered by: NEKRETNINE1.PRO
This website uses cookies and similar technologies to give you the very best user experience, including to personalise advertising and content. By clicking 'Accept', you accept all cookies.

