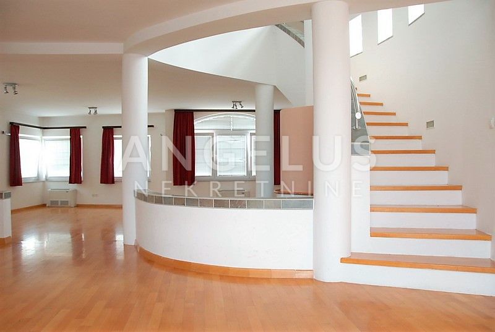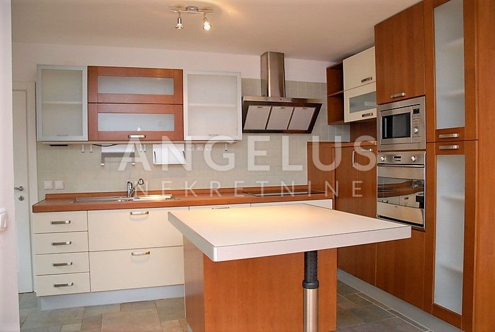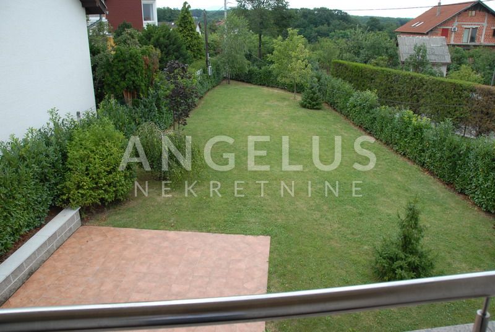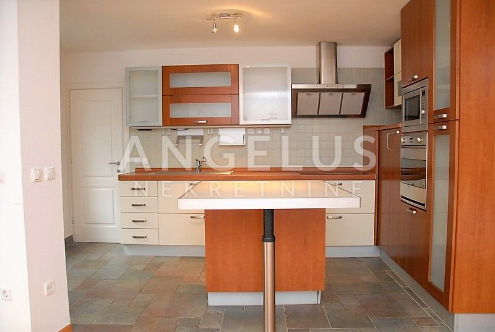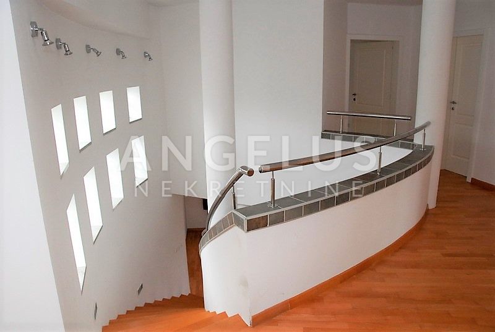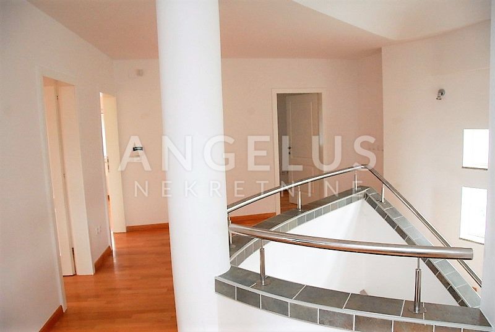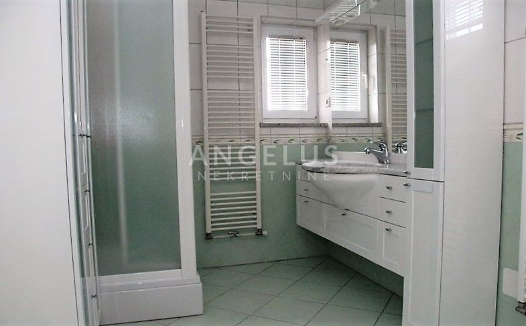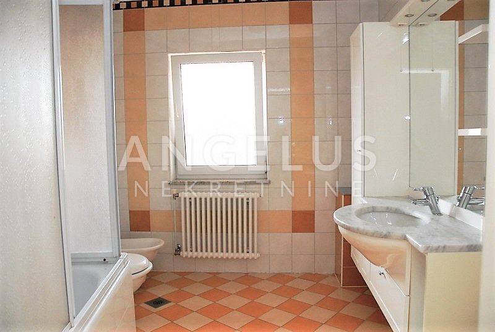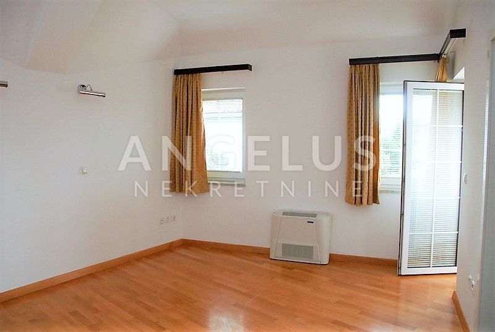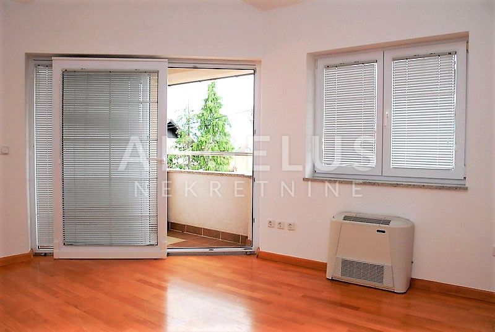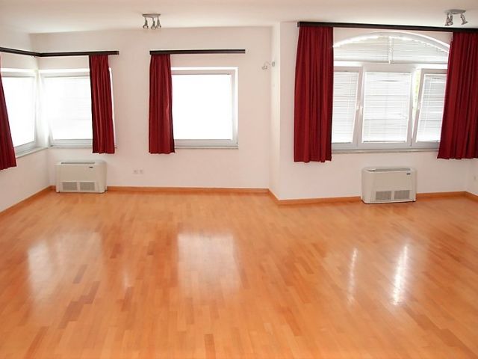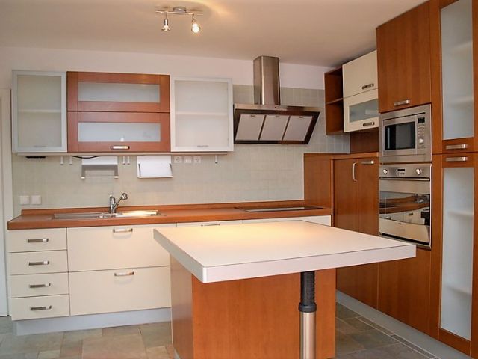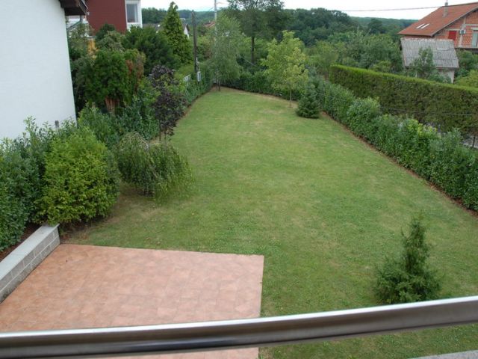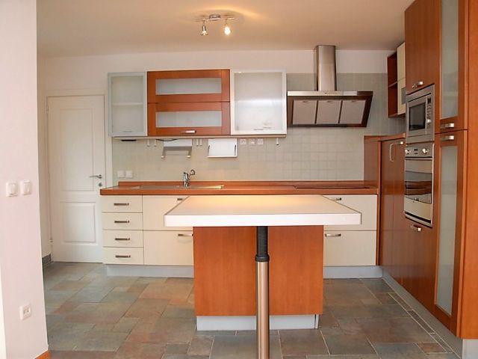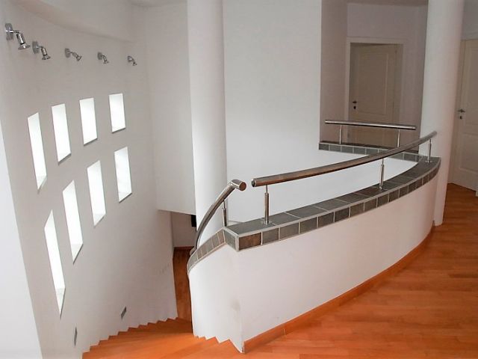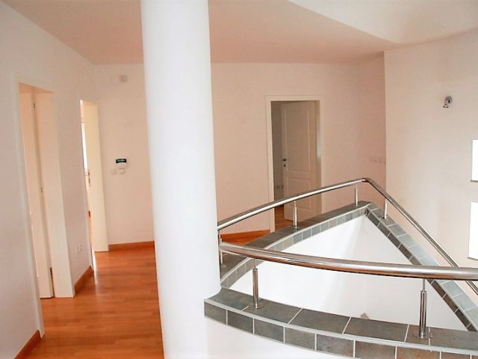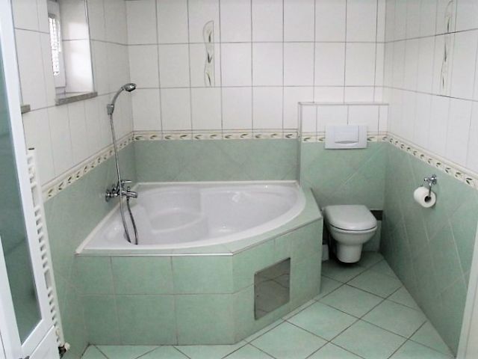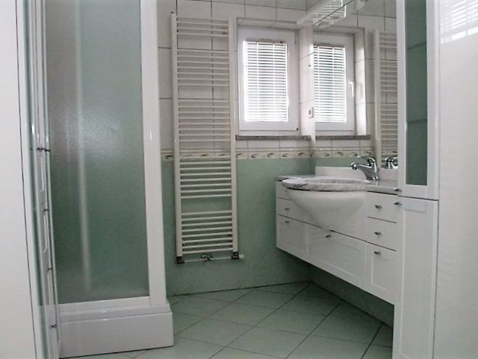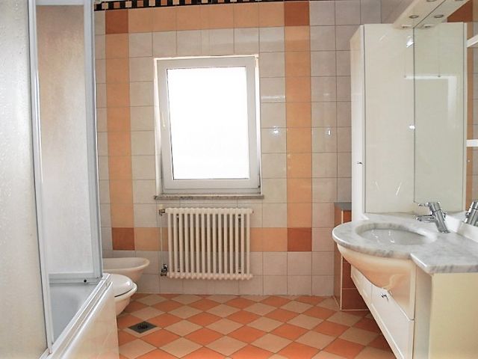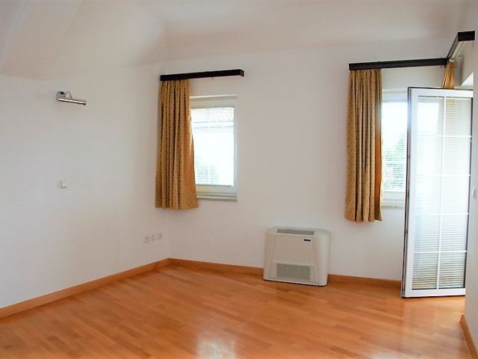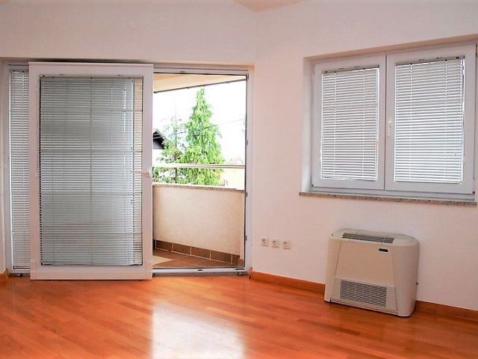- Location:
- Gornji Bukovac, Maksimir
- Price:
- 670.000€
- Square size:
- 320 m2
- ID Code:
- 3281
- Location:
- Gornji Bukovac, Maksimir
- Transaction:
- For sale
- Realestate type:
- House
- Total rooms:
- 5
- Bedrooms:
- 4
- Bathrooms:
- 2
- Total floors:
- 3
- Price:
- 670.000€
- Square size:
- 320 m2
- Plot square size:
- 667 m2
LOCATION: This family house (370 m2) with a beautifully landscaped yard (667 m2) is located in a quiet and green oasis part of Zagreb, Gornji Bukovac. It is only a 15-minutes by car from main Ban J. Jelačić Square (center), and the bus stop that connects Kaptol and Svetice is only a 10-minute walk away. Within 10-15 minutes walk there are all the necessary facilities for everyday needs such as bakery, restaurant, grocery stores, kindergarten, primary school, pharmacy, veterinary clinic and coffee bars.
22 min (10,3km) away from American International School Zagreb (Bundek)
6 min (3.7km) away from EURO Campus - German /French International School (Fratrovac)
20 min (10.7km) away from Bright horizons International British school (Sveti Duh)
25 min (11.5km) away from Matija Gubec International school (Knežija)
DESCRIPTION: This family house consists of three floors and a maintained and beautifully landscaped garden.
On the first floor there are two garages for two cars and a large storage room.
The ground floor has a fully equipped kitchen and a spacious living room with a fireplace that contributes to the atmosphere in winter, and is connected to the dining room and a staircase leading to the upper floor.
Upstairs are four bedrooms, two bathrooms, balcony, hallway and walk in closet.
All rooms in the house are air conditioned and the house is equipped with an alarm system.
The yard is arranged and contains a parking space for another car, a paved part of the garden is great for hanging out and dinner with friends and a gate that opens and closes with remote control.
22 min (10,3km) away from American International School Zagreb (Bundek)
6 min (3.7km) away from EURO Campus - German /French International School (Fratrovac)
20 min (10.7km) away from Bright horizons International British school (Sveti Duh)
25 min (11.5km) away from Matija Gubec International school (Knežija)
DESCRIPTION: This family house consists of three floors and a maintained and beautifully landscaped garden.
On the first floor there are two garages for two cars and a large storage room.
The ground floor has a fully equipped kitchen and a spacious living room with a fireplace that contributes to the atmosphere in winter, and is connected to the dining room and a staircase leading to the upper floor.
Upstairs are four bedrooms, two bathrooms, balcony, hallway and walk in closet.
All rooms in the house are air conditioned and the house is equipped with an alarm system.
The yard is arranged and contains a parking space for another car, a paved part of the garden is great for hanging out and dinner with friends and a gate that opens and closes with remote control.
Permits
- Ownership certificate
- Conceptual building permit
- Building permit
- Usage permit
- Project documentation
- paid utility contribution
- Water connection paid
- Paid power connection
- Subdivision plan completed
- Gas
- Electricity
- Waterworks
- Central heating
- Severage
- Telephone installation
- Furnitured/Equipped
- Hydromassage hot tub
- Hydromassage shower
- Well-maintained yard
- Security doors
- Built-in wardrobe
- Equipped kitchen
- Quiet area
- Fireplace
- Separate entrance to the building
- Intercom
- Alarm system
- Kabel TV
- Internet
- ADSL
- PVC
- South
- East
- North
- West
- Parking spaces: 3
- Garden
- Garden area: 667
- Car
- Truck
- Van
- Kindergarden
- Store
- Closeness of the town centre
- Public transport
- Playground
- Sports centre
- Center distance: 6 km
- Car
- Bus
- Real estate subtype: Family house
- House type: Detached
- Number of floors: High-riser
- Number of house units: 1
- cadastre municipallity: Remete
Copyright © 2024. Angelus real estate, All rights reserved
Web by: NEON STUDIO Powered by: NEKRETNINE1.PRO
This website uses cookies and similar technologies to give you the very best user experience, including to personalise advertising and content. By clicking 'Accept', you accept all cookies.

